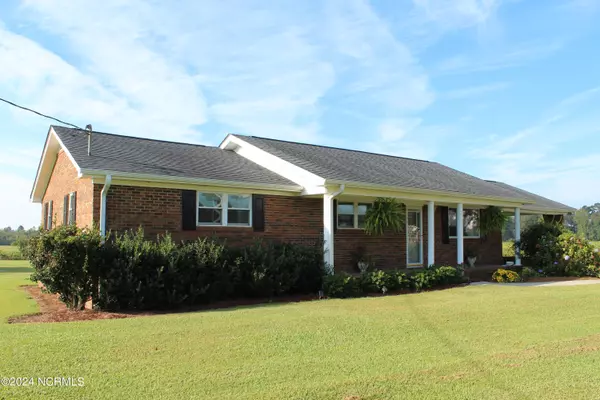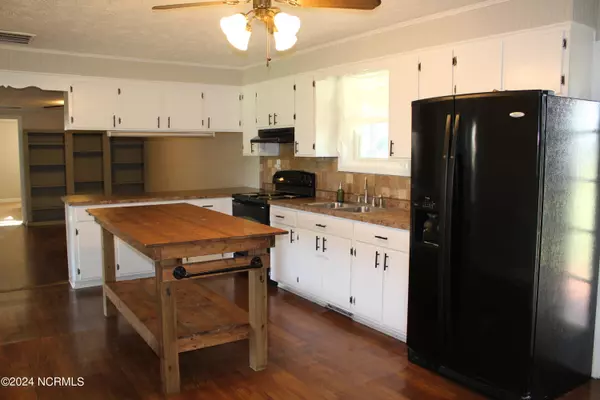3551 Williams RD Clarendon, NC 28432
3 Beds
2 Baths
1,520 SqFt
UPDATED:
12/09/2024 12:52 PM
Key Details
Property Type Single Family Home
Sub Type Single Family Residence
Listing Status Active
Purchase Type For Sale
Square Footage 1,520 sqft
Price per Sqft $151
Subdivision Not In Subdivision
MLS Listing ID 100468818
Bedrooms 3
Full Baths 2
HOA Y/N No
Originating Board Hive MLS
Year Built 1970
Annual Tax Amount $977
Lot Size 1.010 Acres
Acres 1.01
Lot Dimensions 210x210x210x210
Property Description
Location
State NC
County Columbus
Community Not In Subdivision
Zoning Res
Direction Take 701 to Sidney-Cherry Grove Rd. Turn right on Clarendon-Chadbourn Rd, left onto Williams Rd and the house is on the left.
Location Details Mainland
Rooms
Basement Crawl Space
Primary Bedroom Level Primary Living Area
Interior
Interior Features Workshop, Bookcases, Kitchen Island, Ceiling Fan(s), Walk-In Closet(s)
Heating Electric, Heat Pump
Cooling Central Air
Fireplaces Type None
Fireplace No
Window Features Blinds
Exterior
Parking Features Attached, Covered
Carport Spaces 1
Roof Type Shingle
Porch Deck, Porch
Building
Story 1
Entry Level One
Sewer Septic On Site
Water Well
New Construction No
Schools
Elementary Schools Williams Township
Middle Schools Williams Township
High Schools South Columbus High
Others
Tax ID 0147.00-32-1089.000
Acceptable Financing Cash, Conventional, FHA, VA Loan
Listing Terms Cash, Conventional, FHA, VA Loan
Special Listing Condition None






