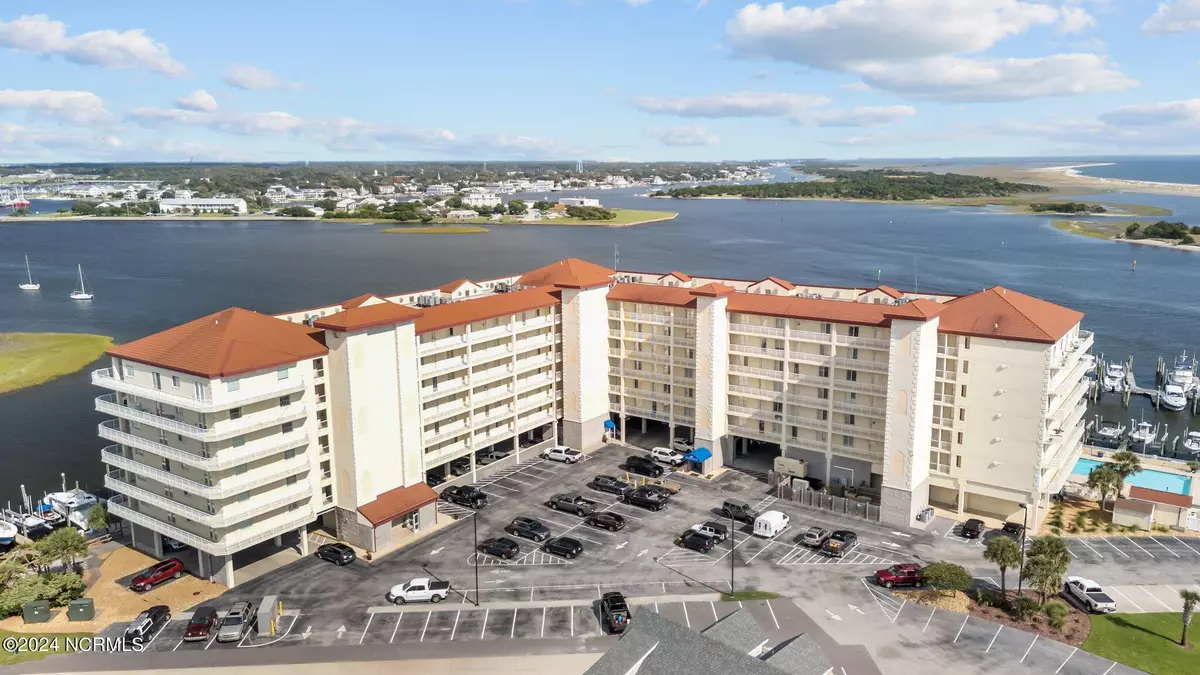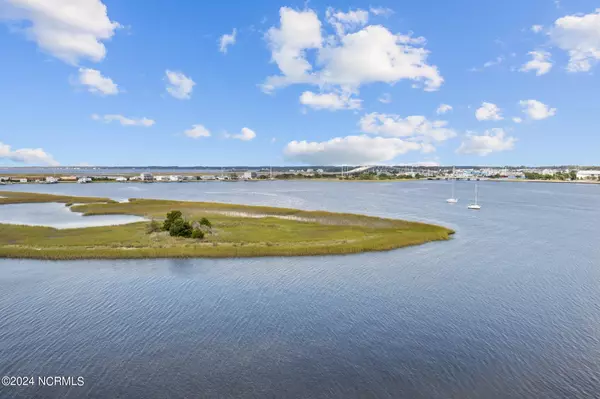100 Olde Towne Yacht Club RD #514 Beaufort, NC 28516
3 Beds
2 Baths
1,475 SqFt
UPDATED:
10/31/2024 03:44 PM
Key Details
Property Type Condo
Sub Type Condominium
Listing Status Active
Purchase Type For Sale
Square Footage 1,475 sqft
Price per Sqft $460
Subdivision Olde Towne Condo
MLS Listing ID 100468828
Style Steel Frame
Bedrooms 3
Full Baths 2
HOA Fees $10,973
HOA Y/N Yes
Originating Board North Carolina Regional MLS
Year Built 2004
Annual Tax Amount $2,986
Property Description
Location
State NC
County Carteret
Community Olde Towne Condo
Zoning PUD
Direction Hwy 70 E through downtown Morehead City, turn onto Radio Island Road after you exit the bridge, left onto Marina Drive, left onto Olde Towne Yacht Club Rd. Enter code through both gates and take elevator on the left of the building. Unit will be on the right out of the elevator
Location Details Island
Rooms
Primary Bedroom Level Primary Living Area
Interior
Interior Features Kitchen Island, Master Downstairs, Ceiling Fan(s), Walk-In Closet(s)
Heating Heat Pump, Electric
Fireplaces Type None
Fireplace No
Window Features DP50 Windows,Blinds
Appliance Refrigerator, Range, Microwave - Built-In, Dishwasher
Laundry Hookup - Dryer, Washer Hookup
Exterior
Parking Features Covered, Additional Parking, Asphalt
Waterfront Description Boat Ramp,Marina Front,Water Access Comm,Water Depth 4+,Waterfront Comm
View Marina, Sound View
Roof Type Flat
Porch Covered
Building
Lot Description See Remarks
Story 1
Entry Level 4th Floor or Higher Unit
Foundation Raised
Sewer Municipal Sewer
Water Municipal Water
New Construction No
Schools
Elementary Schools Beaufort
Middle Schools Beaufort
High Schools East Carteret
Others
Tax ID 639500792523514
Acceptable Financing Cash
Listing Terms Cash
Special Listing Condition None






