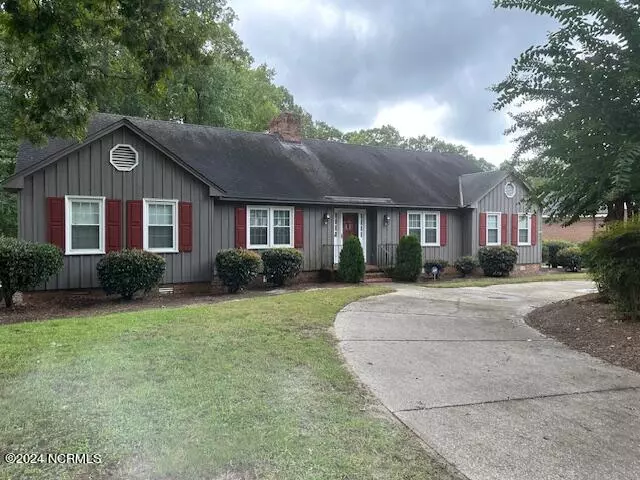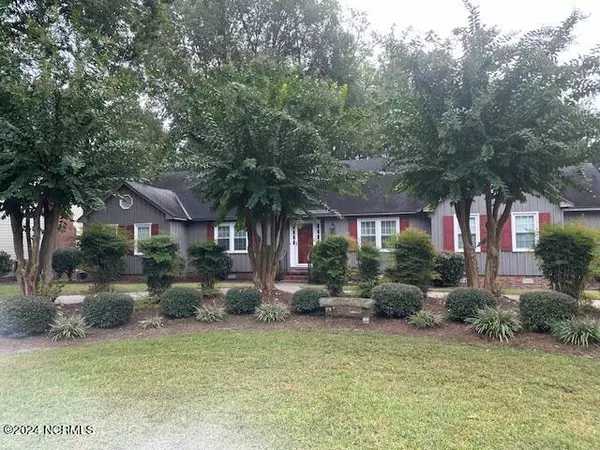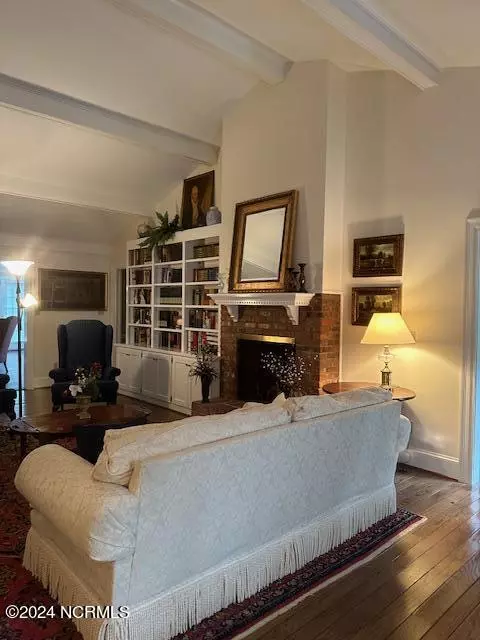907 Cardinal DR NW Wilson, NC 27896
3 Beds
3 Baths
3,295 SqFt
UPDATED:
12/09/2024 10:20 PM
Key Details
Property Type Single Family Home
Sub Type Single Family Residence
Listing Status Active
Purchase Type For Sale
Square Footage 3,295 sqft
Price per Sqft $121
Subdivision Waterford
MLS Listing ID 100468938
Style Wood Frame
Bedrooms 3
Full Baths 2
Half Baths 1
HOA Y/N No
Originating Board Hive MLS
Year Built 1982
Lot Size 0.513 Acres
Acres 0.51
Lot Dimensions 115.37x194.94x53.39x51.29x189.42
Property Description
Location
State NC
County Wilson
Community Waterford
Zoning SR4
Direction Forest Hills Road to Rollingwood Drive, left onto Waterford Drive, left onto Cardinal Drive.
Location Details Mainland
Rooms
Other Rooms Shed(s)
Basement Crawl Space, None
Primary Bedroom Level Primary Living Area
Interior
Interior Features Foyer, Walk-in Shower, Walk-In Closet(s)
Heating Gas Pack, Natural Gas
Cooling Central Air
Flooring LVT/LVP, Carpet, Vinyl, Wood
Fireplaces Type Gas Log
Fireplace Yes
Appliance Wall Oven, Microwave - Built-In, Dishwasher
Laundry Laundry Closet
Exterior
Exterior Feature Irrigation System
Parking Features Circular Driveway, Off Street, Paved
Pool None
Utilities Available Natural Gas Connected
Roof Type Shingle
Porch Deck
Building
Story 1
Entry Level One
Foundation Brick/Mortar
Sewer Municipal Sewer
Water Municipal Water
Structure Type Irrigation System
New Construction No
Schools
Elementary Schools Vinson-Bynum
Middle Schools Forest Hills
High Schools Hunt
Others
Tax ID 3712-47-1582.000
Acceptable Financing Cash, Conventional, FHA, VA Loan
Listing Terms Cash, Conventional, FHA, VA Loan
Special Listing Condition None






