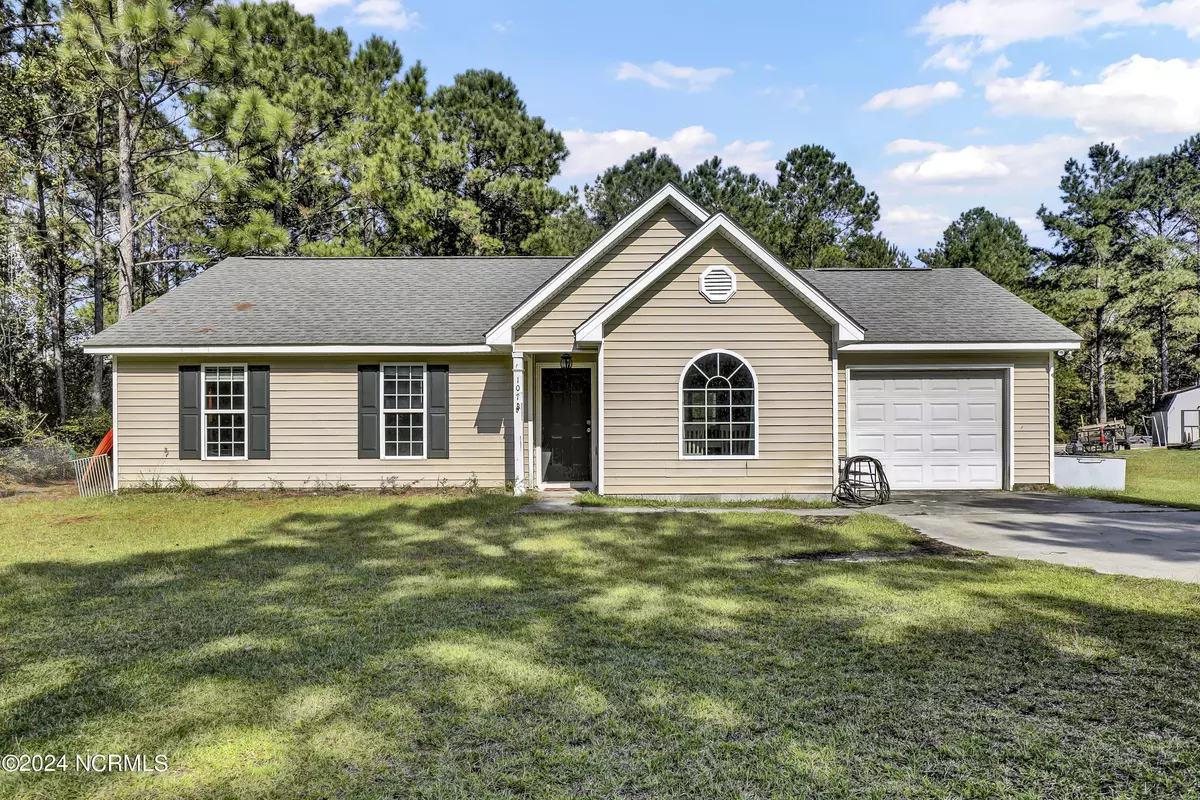107 Courtney Pines RD Maple Hill, NC 28454
3 Beds
2 Baths
1,301 SqFt
UPDATED:
12/23/2024 03:57 PM
Key Details
Property Type Single Family Home
Sub Type Single Family Residence
Listing Status Active Under Contract
Purchase Type For Sale
Square Footage 1,301 sqft
Price per Sqft $180
Subdivision Brians Woods
MLS Listing ID 100468991
Style Wood Frame
Bedrooms 3
Full Baths 2
HOA Y/N No
Originating Board Hive MLS
Year Built 2012
Annual Tax Amount $1,134
Lot Size 0.930 Acres
Acres 0.93
Lot Dimensions 102x119x234x26x144x307
Property Description
Location
State NC
County Onslow
Community Brians Woods
Zoning R-30M
Direction Take S College Road to Exit 408 and turn right on 210. Turn left on Shaw Hwy. Turn right on 53. Turn right on Brians Woods Rd. Turn left on Courtney Pines Rd. Arrive at 107 Courtney Pines Rd.
Location Details Mainland
Rooms
Basement None
Primary Bedroom Level Primary Living Area
Interior
Interior Features Master Downstairs, 9Ft+ Ceilings, Vaulted Ceiling(s), Walk-In Closet(s)
Heating Electric, Forced Air
Cooling Central Air
Flooring Carpet, Laminate
Fireplaces Type None
Fireplace No
Appliance Stove/Oven - Electric, Refrigerator, Microwave - Built-In, Dishwasher
Laundry Laundry Closet
Exterior
Parking Features Off Street, On Site, Paved
Garage Spaces 1.0
Roof Type Shingle
Porch Covered, Patio, Porch
Building
Lot Description Cul-de-Sac Lot, Dead End, Open Lot
Story 1
Entry Level One
Foundation Slab
Sewer Septic On Site
Water Well
New Construction No
Schools
Elementary Schools Southwest
Middle Schools Southwest
High Schools Dixon
Others
Tax ID 302a-77.23
Acceptable Financing Cash, Conventional, FHA, USDA Loan, VA Loan
Listing Terms Cash, Conventional, FHA, USDA Loan, VA Loan
Special Listing Condition None






