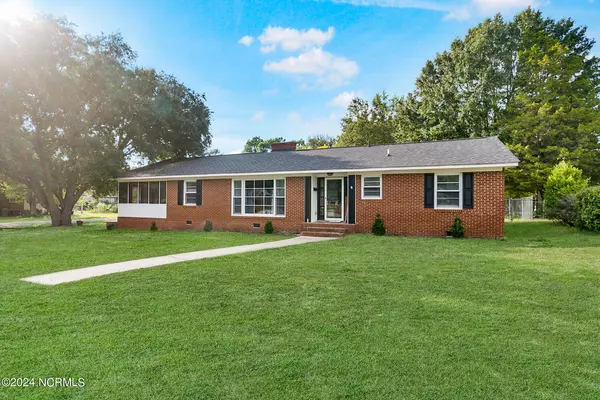106 Mclean ST Hamlet, NC 28345
3 Beds
2 Baths
1,812 SqFt
UPDATED:
10/02/2024 07:36 PM
Key Details
Property Type Single Family Home
Sub Type Single Family Residence
Listing Status Active
Purchase Type For Sale
Square Footage 1,812 sqft
Price per Sqft $146
MLS Listing ID 100469060
Bedrooms 3
Full Baths 2
HOA Y/N No
Originating Board North Carolina Regional MLS
Year Built 1969
Lot Size 0.480 Acres
Acres 0.48
Lot Dimensions 100 x 200
Property Description
The formal dining room is currently used as a bedroom, offering versatile options to suit your needs. Outside, enjoy a large covered porch, a wired workshop, and a storage shed, perfect for all your projects and storage needs.
Don't miss out on this incredible opportunity—schedule your appointment today!
Location
State NC
County Richmond
Community Other
Zoning R-R
Direction From 177 turn onto Walnut Avenue. Make a right onto Hawthorne Ave and immediately turn onto Pine Hill. Make the next right onto McLean Street.
Location Details Mainland
Rooms
Other Rooms Shed(s), Workshop
Basement Crawl Space
Primary Bedroom Level Primary Living Area
Interior
Interior Features Master Downstairs, Eat-in Kitchen
Heating Electric, Heat Pump
Cooling Central Air
Flooring LVT/LVP
Exterior
Parking Features Concrete
Pool Above Ground
Roof Type Architectural Shingle
Porch Covered
Building
Lot Description Corner Lot
Story 1
Entry Level One
Sewer Municipal Sewer
Water Municipal Water
New Construction No
Schools
Elementary Schools Fairview Heights Elementary
Middle Schools Hamlet Middle
High Schools Richmond Senior High
Others
Tax ID 748103416697
Acceptable Financing Cash, Conventional, FHA, USDA Loan, VA Loan
Listing Terms Cash, Conventional, FHA, USDA Loan, VA Loan
Special Listing Condition None






