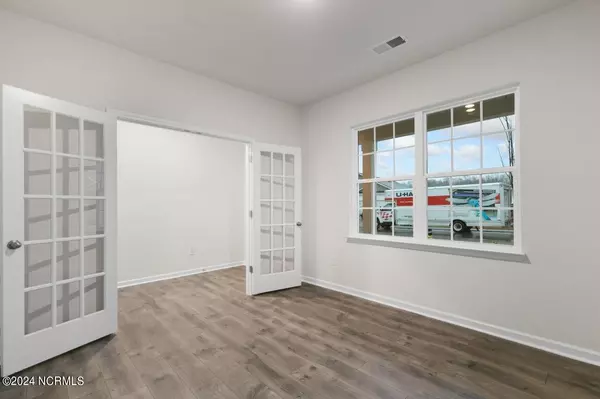302 Blue Aspen DR Fuquay Varina, NC 27526
5 Beds
3 Baths
2,511 SqFt
UPDATED:
01/03/2025 02:08 AM
Key Details
Property Type Single Family Home
Sub Type Single Family Residence
Listing Status Active
Purchase Type For Sale
Square Footage 2,511 sqft
Price per Sqft $159
MLS Listing ID 100469095
Style Wood Frame
Bedrooms 5
Full Baths 3
HOA Fees $648
HOA Y/N Yes
Originating Board Hive MLS
Year Built 2024
Lot Size 10,019 Sqft
Acres 0.23
Lot Dimensions See plot plan
Property Description
*POOL COMMUNITY* Woodgrove is a vibrant community nestled in the charming town of Fuquay-Varina, offering an ideal blend of serene living and modern convenience. With its attractive single-family homes adorned with lush greenery, Woodgrove provides a picturesque backdrop for everyone. At the heart of the community is its inviting pool and cabana, where residents can gather to relax and socialize on hot summer days. Conveniently located off of Highway 401 with easy access to Fuquay-Varina and Holly Springs and Raleigh. Woodgrove ensures residents can enjoy the tranquility of rural living while still being within reach of urban amenities. Whether its shopping, dining, or outdoor recreation, everything you need is just a short drive away!
Quality materials and workmanship throughout, with superior attention to detail, plus a 1-year builder's warranty and 10-year structural warranty. Your new home also includes our smart home technology package! The Smart Home is equipped with technology that includes: Front door video doorbell, Amazon Echo Pop, Kwikset Smart Code door lock, Smart Switch, a touchscreen control panel, and a Z-Wave programmable thermostat, Deako rocker switches, all accessible through Alarm.com App!
Location
State NC
County Harnett
Community Other
Zoning HCD
Direction Directions From Raleigh take I-40E to exit 293 for US-1/US-64W. Continue to follow US-1 S for 5.7 miles. Take exit 95 toward Holly Springs/Fuquay-Varina. Turn left on NC-55. Turn right on S Main St. and continue on to Piney Grove-Wilburn Rd. Turn Right onto US-401S. Turn Left onto Lafayette Rd. to Woodgrove on the left.
Location Details Mainland
Rooms
Primary Bedroom Level Non Primary Living Area
Interior
Interior Features Kitchen Island, Ceiling Fan(s), Pantry, Walk-in Shower, Eat-in Kitchen, Walk-In Closet(s)
Heating Fireplace(s), Electric, Heat Pump
Cooling Central Air
Exterior
Garage Spaces 2.0
Utilities Available Community Water
Roof Type Architectural Shingle
Porch Patio
Building
Story 2
Entry Level Two
Foundation Slab
Sewer Community Sewer
New Construction Yes
Schools
Elementary Schools Other
Middle Schools Harnett Central Middle School
High Schools Harnett Central High School
Others
Tax ID See Data Integrity
Acceptable Financing Cash, Conventional, FHA, USDA Loan, VA Loan
Listing Terms Cash, Conventional, FHA, USDA Loan, VA Loan
Special Listing Condition None






