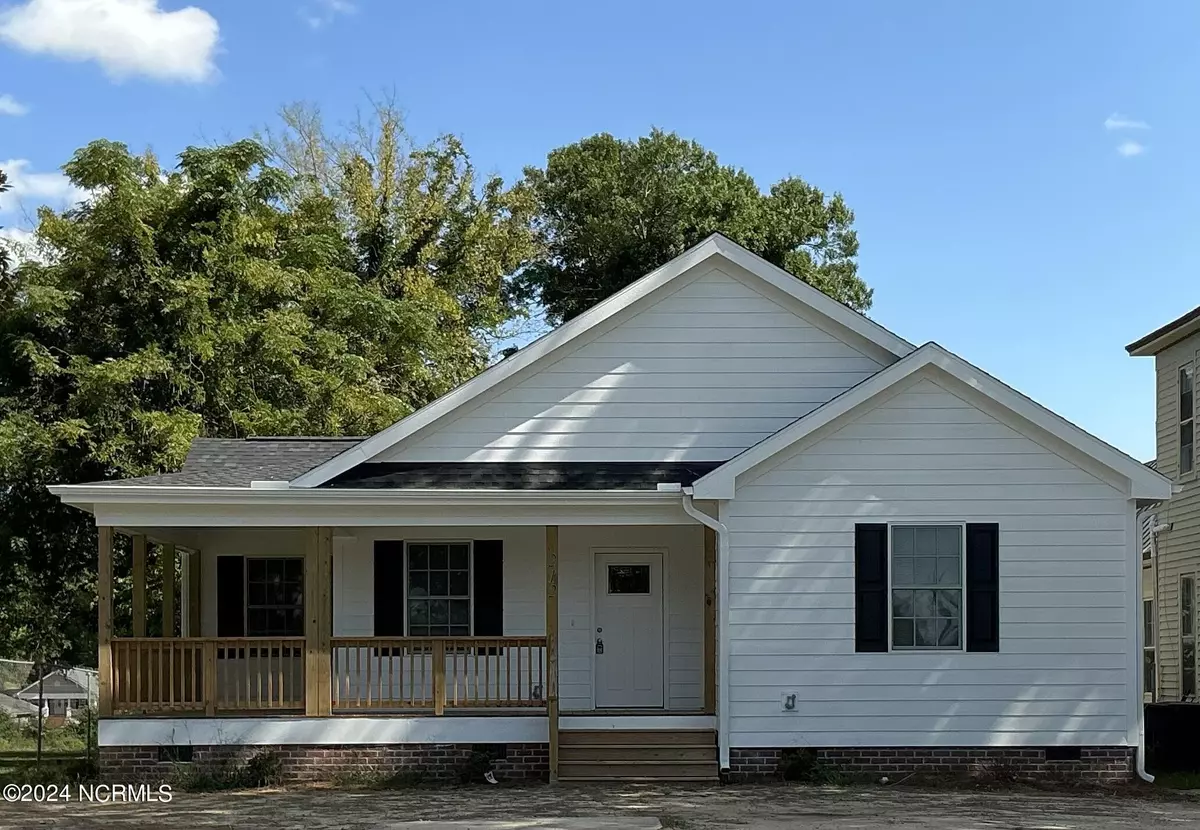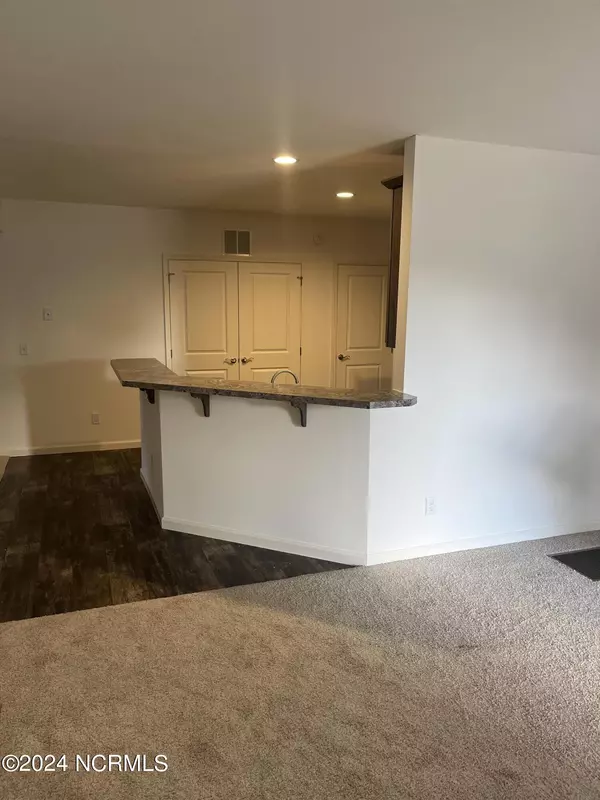212 S William ST Goldsboro, NC 27530
3 Beds
2 Baths
1,471 SqFt
UPDATED:
12/20/2024 11:59 PM
Key Details
Property Type Single Family Home
Sub Type Single Family Residence
Listing Status Active
Purchase Type For Sale
Square Footage 1,471 sqft
Price per Sqft $169
Subdivision Not In Subdivision
MLS Listing ID 100469128
Bedrooms 3
Full Baths 2
HOA Y/N No
Originating Board Hive MLS
Year Built 2024
Lot Size 9,148 Sqft
Acres 0.21
Property Description
*****$3,000 Landscaping Allowance with acceptable offer.
Schedule a tour today!
Location
State NC
County Wayne
Community Not In Subdivision
Zoning CBDH
Direction From 70 E, exit 350, Right on N George St., Left on W Ash St., 2nd exit at roundabout, Right on N Williams St., Home on the Left.
Location Details Mainland
Rooms
Primary Bedroom Level Primary Living Area
Interior
Interior Features Pantry
Heating Heat Pump, Electric
Cooling Central Air
Flooring Vinyl
Fireplaces Type None
Fireplace No
Laundry Hookup - Dryer, Washer Hookup
Exterior
Parking Features Concrete
Pool None
Utilities Available Community Water
Waterfront Description None
Roof Type Architectural Shingle
Porch Covered, Porch, Wrap Around
Building
Story 1
Entry Level One
Foundation Brick/Mortar
Sewer Community Sewer
New Construction Yes
Schools
Elementary Schools Carver Heights
Middle Schools Dillard Middle
High Schools Goldsboro High School
Others
Tax ID 2000002002030
Acceptable Financing Cash, Conventional, FHA, VA Loan
Listing Terms Cash, Conventional, FHA, VA Loan
Special Listing Condition None






