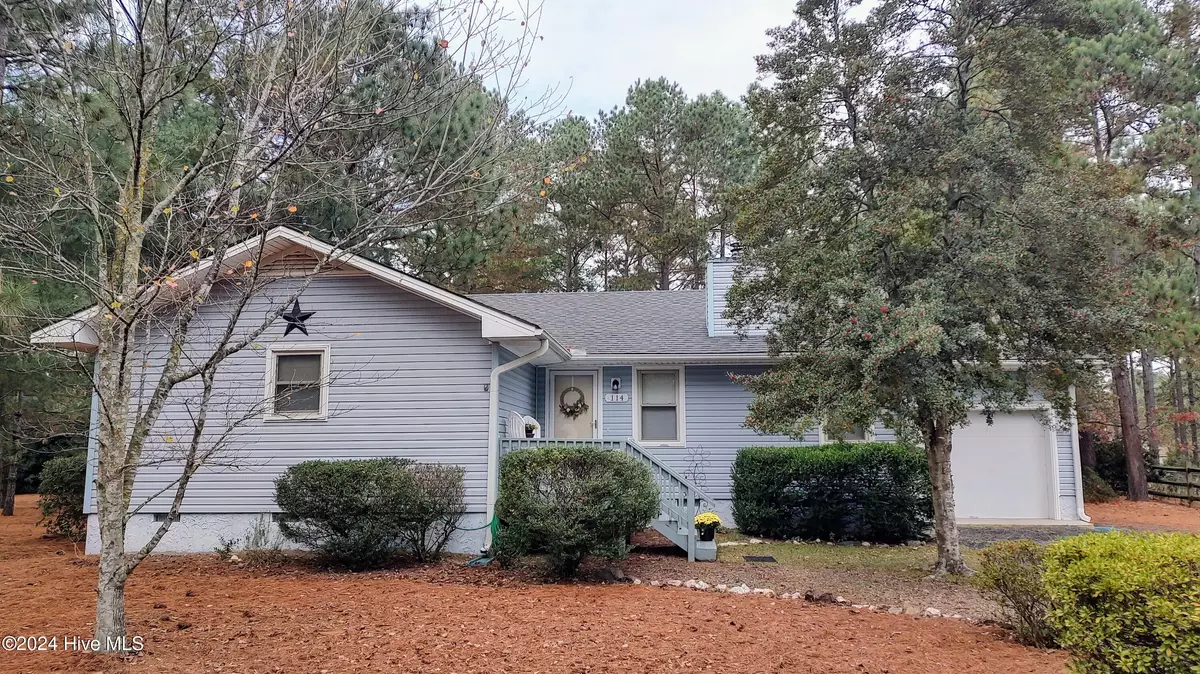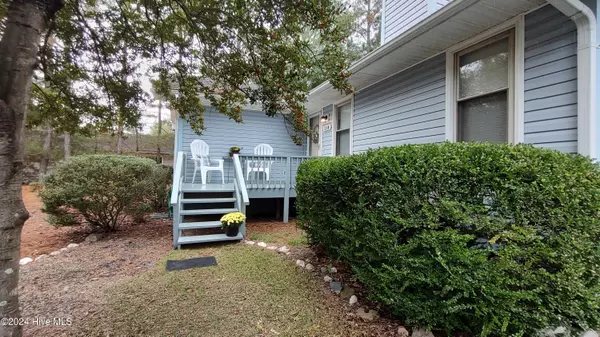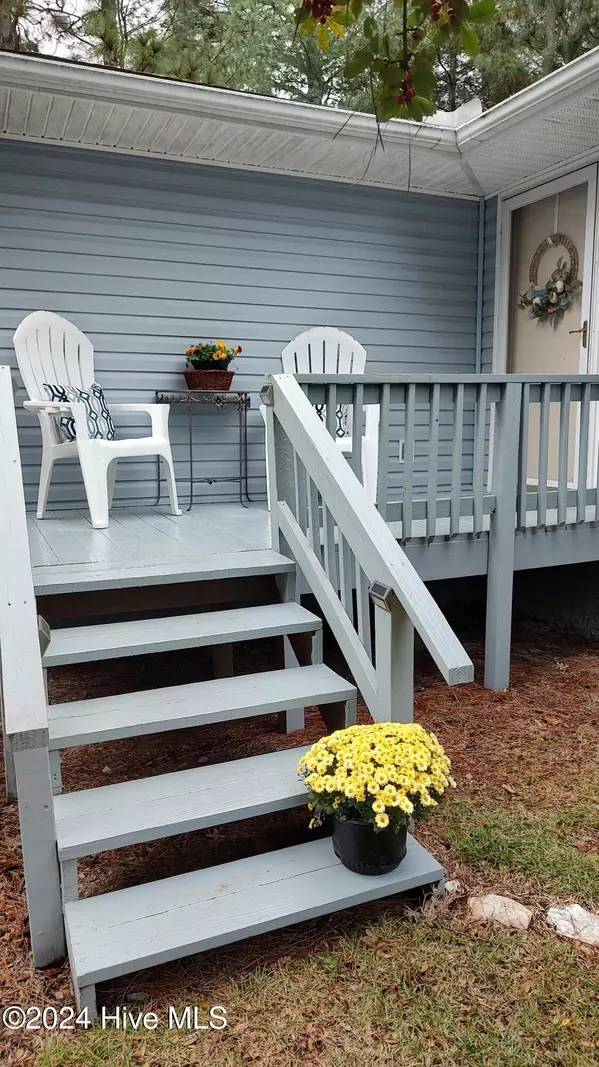114 Sandy Ridge RD West End, NC 27376
3 Beds
2 Baths
1,847 SqFt
UPDATED:
12/31/2024 06:43 PM
Key Details
Property Type Single Family Home
Sub Type Single Family Residence
Listing Status Active Under Contract
Purchase Type For Sale
Square Footage 1,847 sqft
Price per Sqft $170
Subdivision 7 Lakes North
MLS Listing ID 100469543
Style Wood Frame
Bedrooms 3
Full Baths 2
HOA Fees $1,300
HOA Y/N Yes
Originating Board Hive MLS
Year Built 1979
Annual Tax Amount $1,048
Lot Size 0.490 Acres
Acres 0.49
Lot Dimensions 79.5 x 229.83 x 93 x 258.46
Property Description
Location
State NC
County Moore
Community 7 Lakes North
Zoning R01
Direction Seven Lakes Dr. to Seven Lakes North main gate entrance. Stay on Dogwood. Left onto Sandy Ridge Rd. House on Right.
Location Details Mainland
Rooms
Basement Crawl Space, None
Primary Bedroom Level Primary Living Area
Interior
Interior Features Foyer, Master Downstairs, Vaulted Ceiling(s), Ceiling Fan(s), Pantry, Walk-in Shower
Heating Wood, Heat Pump, Electric, Wood Stove
Cooling Central Air
Flooring Carpet, Tile, Vinyl
Fireplaces Type None
Fireplace No
Window Features Blinds
Appliance Self Cleaning Oven, Refrigerator, Dishwasher
Laundry In Hall, Inside
Exterior
Parking Features Additional Parking, Garage Door Opener
Garage Spaces 1.0
Roof Type Composition
Porch Deck, Porch
Building
Lot Description Interior Lot, Level
Story 1
Entry Level One
Sewer Septic On Site
Water Municipal Water
New Construction No
Schools
Elementary Schools West Pine Elementary
Middle Schools West Pine Middle
High Schools Pinecrest High
Others
Tax ID 00018753
Acceptable Financing Cash, Conventional, FHA, USDA Loan, VA Loan
Listing Terms Cash, Conventional, FHA, USDA Loan, VA Loan
Special Listing Condition None






