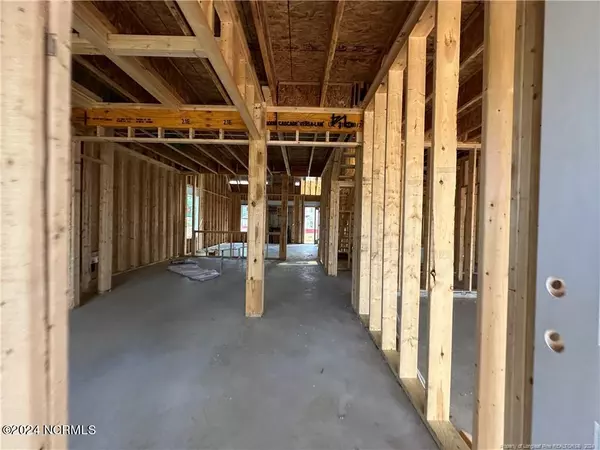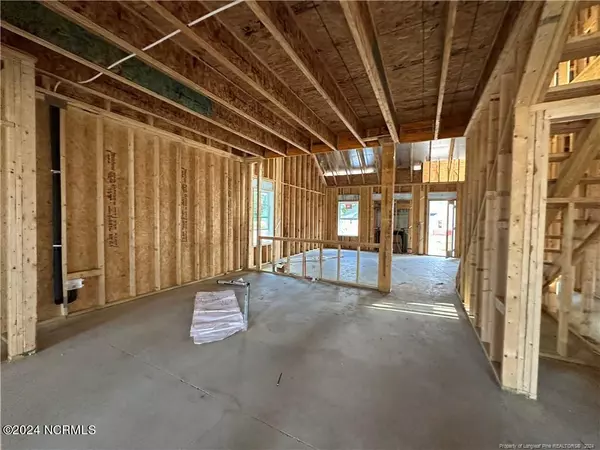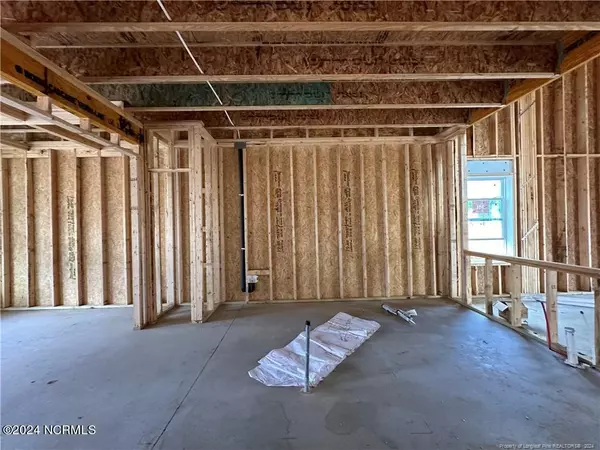1933 Stackhouse DR Fayetteville, NC 28314
4 Beds
3 Baths
2,418 SqFt
UPDATED:
10/05/2024 04:59 PM
Key Details
Property Type Single Family Home
Sub Type Single Family Residence
Listing Status Active
Purchase Type For Sale
Square Footage 2,418 sqft
Price per Sqft $153
MLS Listing ID 100469625
Style Wood Frame
Bedrooms 4
Full Baths 2
Half Baths 1
HOA Fees $240
HOA Y/N Yes
Originating Board North Carolina Regional MLS
Year Built 2024
Lot Size 6,970 Sqft
Acres 0.16
Property Description
Location
State NC
County Cumberland
Community Other
Direction Raeford Road right onto Hoke Loop. Right into Highcroft
Location Details Mainland
Rooms
Primary Bedroom Level Primary Living Area
Interior
Interior Features Kitchen Island, Master Downstairs, Tray Ceiling(s), Ceiling Fan(s), Walk-In Closet(s)
Heating Heat Pump, Electric, Forced Air
Cooling Central Air
Flooring Carpet, Laminate
Fireplaces Type None
Fireplace No
Appliance Range, Microwave - Built-In, Dishwasher
Laundry Hookup - Dryer, Washer Hookup
Exterior
Parking Features Concrete
Garage Spaces 2.0
Utilities Available Other
Roof Type Shingle
Porch Covered, Patio, Porch
Building
Lot Description See Remarks
Story 2
Entry Level Two
Foundation Slab
New Construction Yes
Schools
Elementary Schools Lake Rim
Middle Schools Lewis Chapel Middle
High Schools Seventy-First
Others
Tax ID 9476-89-3673
Special Listing Condition None






