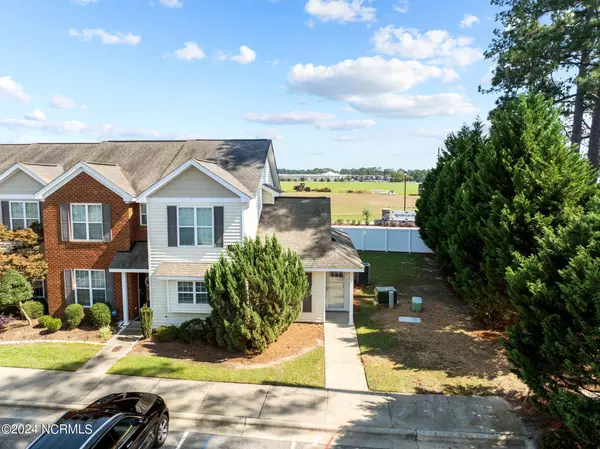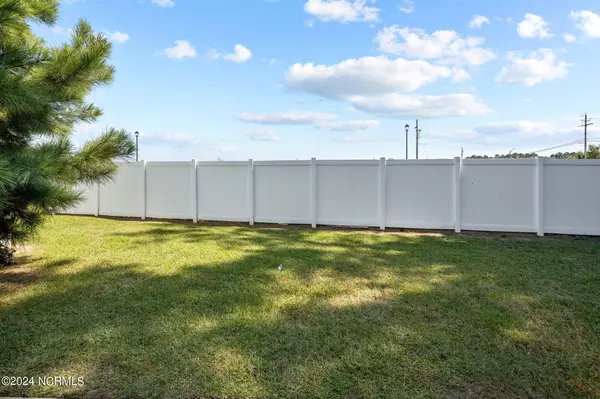1330 Thomas Langston RD #1 Winterville, NC 28590
3 Beds
3 Baths
1,326 SqFt
UPDATED:
01/04/2025 12:54 AM
Key Details
Property Type Townhouse
Sub Type Townhouse
Listing Status Active
Purchase Type For Sale
Square Footage 1,326 sqft
Price per Sqft $154
Subdivision Legends
MLS Listing ID 100469675
Style Wood Frame
Bedrooms 3
Full Baths 2
Half Baths 1
HOA Fees $864
HOA Y/N Yes
Originating Board Hive MLS
Year Built 2006
Lot Size 1,307 Sqft
Acres 0.03
Lot Dimensions 0.03
Property Description
Location
State NC
County Pitt
Community Legends
Zoning Residential
Direction https://maps.app.goo.gl/oerZQ1bTP2J1NWzK9
Location Details Mainland
Rooms
Basement None
Primary Bedroom Level Primary Living Area
Interior
Interior Features Master Downstairs, Ceiling Fan(s), Walk-In Closet(s)
Heating Electric, Heat Pump
Cooling Central Air
Flooring Carpet, Wood
Window Features Blinds
Appliance Stove/Oven - Electric, Refrigerator, Dishwasher
Laundry Hookup - Dryer, Washer Hookup
Exterior
Exterior Feature None
Parking Features Assigned, Paved
Pool None
Waterfront Description None
Roof Type Composition
Porch Patio
Building
Lot Description Corner Lot
Story 2
Entry Level Two
Foundation Slab
Sewer Municipal Sewer
Water Municipal Water
Structure Type None
New Construction No
Schools
Elementary Schools Ridgewood
Middle Schools A. G. Cox
High Schools South Central
Others
Tax ID 070085
Acceptable Financing Cash, Conventional, FHA, VA Loan
Listing Terms Cash, Conventional, FHA, VA Loan
Special Listing Condition None






