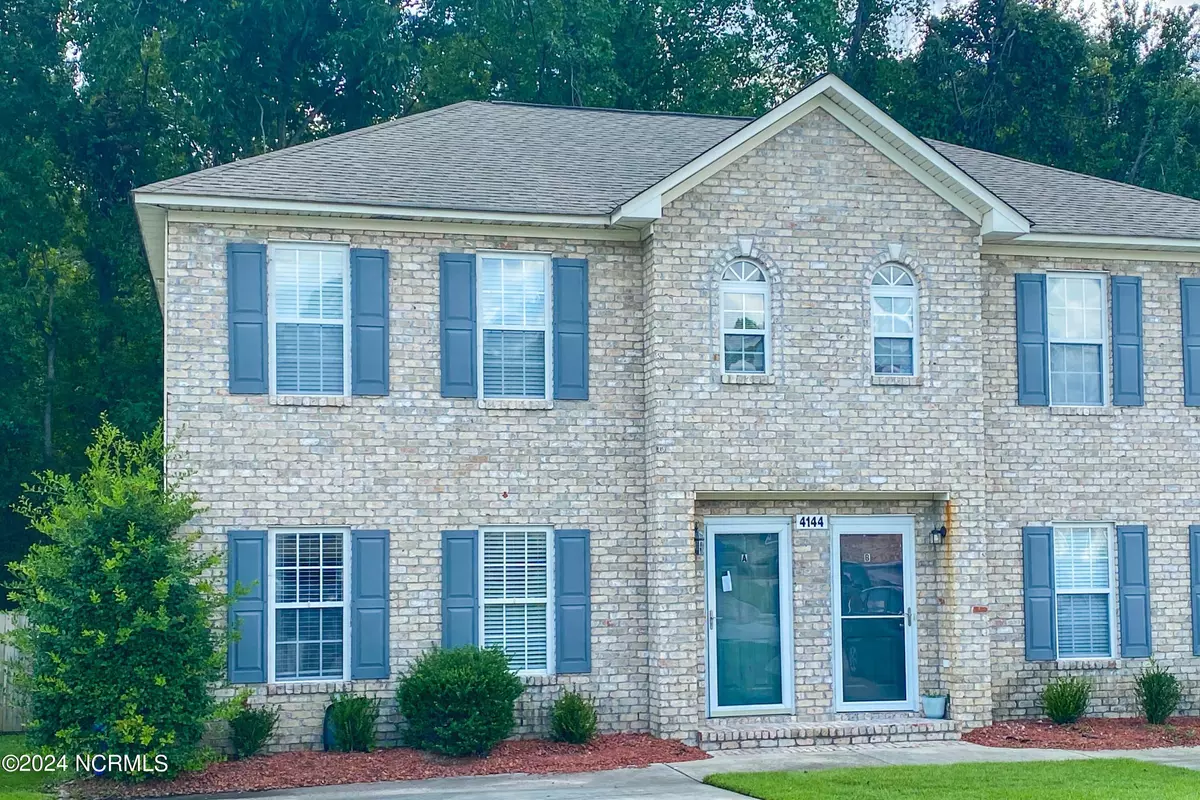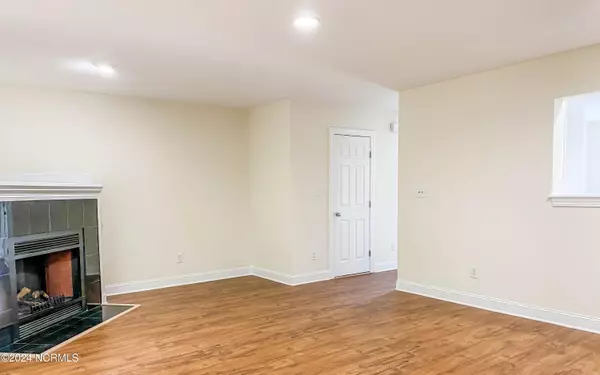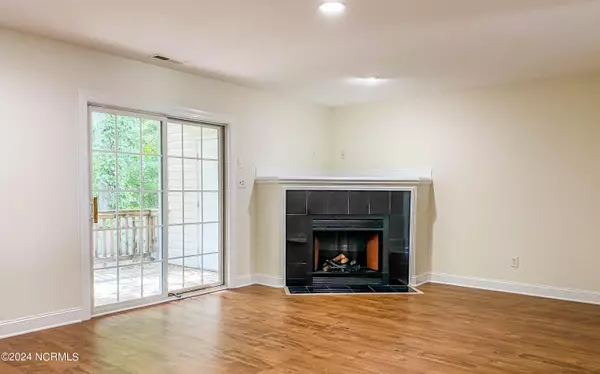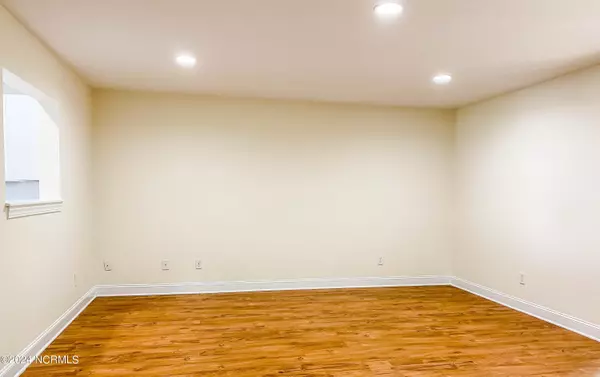4144 Brook Creek LN #A Greenville, NC 27858
3 Beds
3 Baths
1,450 SqFt
UPDATED:
01/05/2025 09:38 PM
Key Details
Property Type Townhouse
Sub Type Townhouse
Listing Status Active
Purchase Type For Sale
Square Footage 1,450 sqft
Price per Sqft $125
Subdivision Williamsbrook East
MLS Listing ID 100470058
Style Wood Frame
Bedrooms 3
Full Baths 2
Half Baths 1
HOA Fees $372
HOA Y/N Yes
Originating Board Hive MLS
Year Built 2004
Annual Tax Amount $1,180
Lot Size 1,307 Sqft
Acres 0.03
Lot Dimensions 105 x 31 x 113 x 29
Property Description
The main level features a full kitchen with a cozy eat-in dining area, plus a convenient half bath for guests. Step outside to a private, fenced patio—perfect for entertaining and weekend cookouts!
This home boasts a low HOA and an unbeatable location—just 4 miles from East Carolina University (ECU) and 7 miles to Vidant Hospital. Enjoy the convenience of being less than a mile from shopping and dining options.
Don't miss your chance to call this place home!
Location
State NC
County Pitt
Community Williamsbrook East
Zoning Residential
Direction Firetower to left on Portertown. Brook Creek on left hand side just after the bridge. Home is on the left.
Location Details Mainland
Rooms
Basement None
Primary Bedroom Level Non Primary Living Area
Interior
Interior Features Foyer, Eat-in Kitchen, Walk-In Closet(s)
Heating Heat Pump, Electric
Window Features Blinds
Appliance Stove/Oven - Electric, Refrigerator, Dishwasher
Laundry Hookup - Dryer, Washer Hookup
Exterior
Parking Features On Site, Paved
Waterfront Description None
Roof Type Shingle
Porch Deck
Building
Story 2
Entry Level Two
Foundation Slab
Sewer Municipal Sewer
Water Municipal Water
New Construction No
Schools
Elementary Schools Wintergreen
Middle Schools Hope
High Schools D H Conley
Others
Tax ID 067910
Acceptable Financing Cash, Conventional, FHA, VA Loan
Listing Terms Cash, Conventional, FHA, VA Loan
Special Listing Condition None






