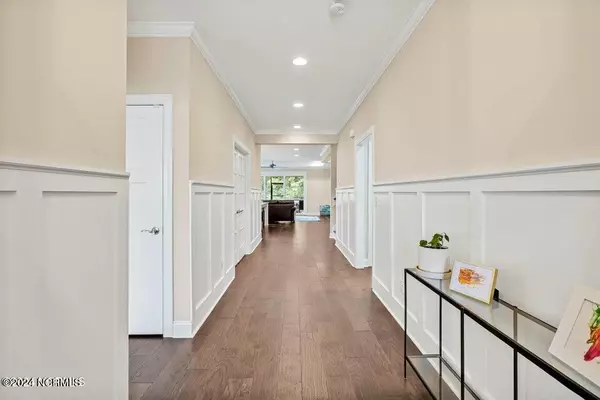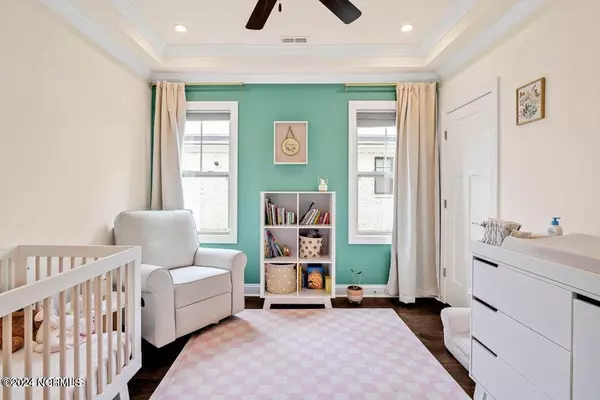1075 Cranford DR Wilmington, NC 28411
4 Beds
3 Baths
9,191 Sqft Lot
UPDATED:
12/26/2024 05:23 PM
Key Details
Property Type Single Family Home
Sub Type Single Family Residence
Listing Status Active
Purchase Type For Rent
Subdivision Waterstone
MLS Listing ID 100470150
Bedrooms 4
Full Baths 3
HOA Y/N Yes
Originating Board Hive MLS
Year Built 2018
Lot Size 9,191 Sqft
Acres 0.21
Property Description
Owner has property listed for sale and rent , which comes first
No pets
Application fees apply
Location
State NC
County New Hanover
Community Waterstone
Direction 17N. Turn right onto Porters Neck Rd. At the round about take a right onto Edgewater Club Rd. Take a right onto the second entrance of Waterstone Dr. Take a left onto Cranford Dr. The property will be on your left.
Location Details Mainland
Rooms
Primary Bedroom Level Primary Living Area
Interior
Interior Features Pantry, Walk-In Closet(s)
Heating Electric, Forced Air
Cooling Central Air
Flooring LVT/LVP, Carpet, Tile
Appliance Washer, Wall Oven, Refrigerator, Microwave - Built-In, Dryer, Dishwasher, Cooktop - Gas
Exterior
Parking Features Attached, Concrete, Paved
Garage Spaces 2.0
Porch Covered, Porch, Screened
Building
Story 2
Entry Level Two
Schools
Elementary Schools Porters Neck
Middle Schools Holly Shelter
High Schools Laney
Others
Tax ID R03700-004-343-000






