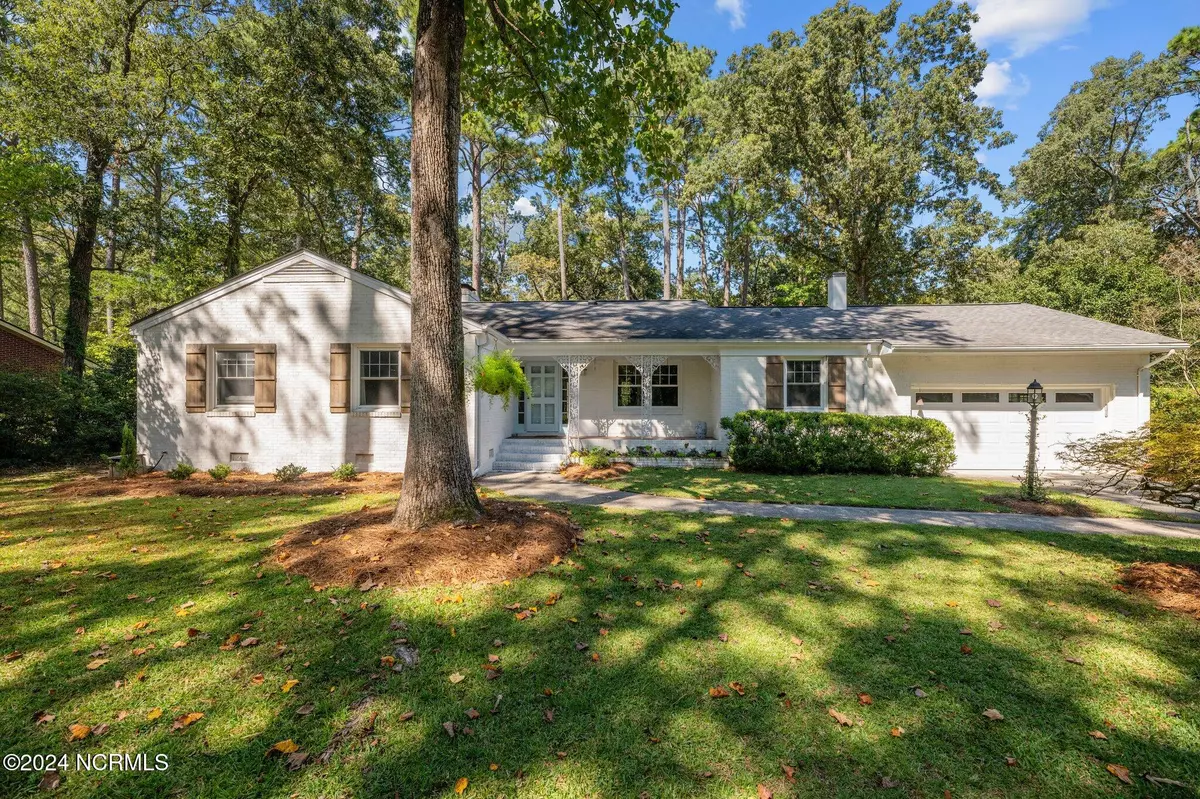3502 Wedgewood DR Trent Woods, NC 28562
3 Beds
2 Baths
2,319 SqFt
UPDATED:
10/21/2024 07:27 PM
Key Details
Property Type Single Family Home
Sub Type Single Family Residence
Listing Status Active Under Contract
Purchase Type For Sale
Square Footage 2,319 sqft
Price per Sqft $180
Subdivision Country Club Hills
MLS Listing ID 100470214
Style Wood Frame
Bedrooms 3
Full Baths 2
HOA Y/N No
Originating Board North Carolina Regional MLS
Year Built 1964
Lot Size 0.500 Acres
Acres 0.5
Lot Dimensions Irregular
Property Description
Location
State NC
County Craven
Community Country Club Hills
Zoning RESIDENTIAL
Direction Turn left onto NC-55 E/Country Club Rd, Continue to follow Country Club Rd, Drive to Wedgewood Dr.
Location Details Mainland
Rooms
Basement Crawl Space
Primary Bedroom Level Primary Living Area
Interior
Interior Features Master Downstairs
Heating Electric, Heat Pump
Cooling Central Air
Laundry Laundry Closet
Exterior
Parking Features Off Street, On Site, Paved
Garage Spaces 2.0
Utilities Available Natural Gas Available
Roof Type Shingle
Porch Covered, Deck, Porch
Building
Story 1
Entry Level One
Sewer Municipal Sewer
Water Municipal Water
New Construction No
Schools
Elementary Schools A. H. Bangert
Middle Schools H. J. Macdonald
High Schools New Bern
Others
Tax ID 8-055 -050
Acceptable Financing Cash, Conventional, FHA, VA Loan
Listing Terms Cash, Conventional, FHA, VA Loan
Special Listing Condition None






