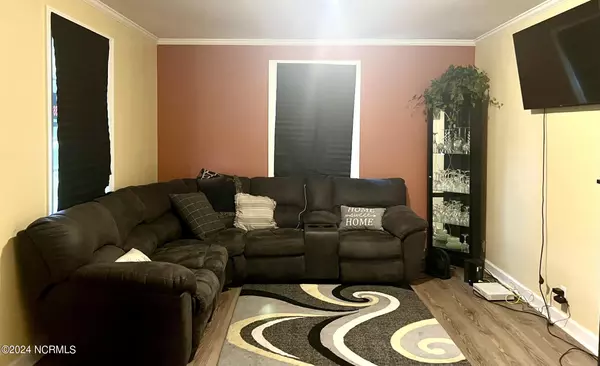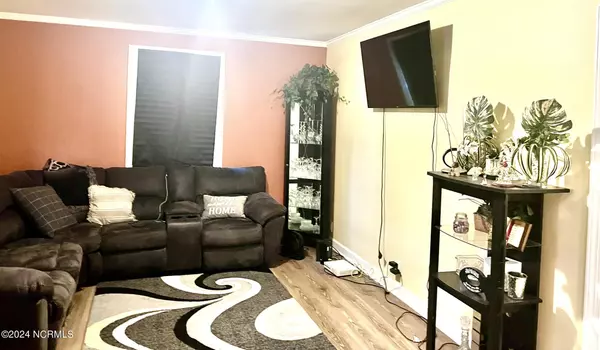911 Rudolph ST Goldsboro, NC 27530
3 Beds
2 Baths
1,232 SqFt
UPDATED:
10/30/2024 04:42 PM
Key Details
Property Type Single Family Home
Sub Type Single Family Residence
Listing Status Active
Purchase Type For Sale
Square Footage 1,232 sqft
Price per Sqft $154
MLS Listing ID 100470309
Style Wood Frame
Bedrooms 3
Full Baths 2
HOA Y/N No
Originating Board North Carolina Regional MLS
Year Built 1950
Lot Size 8,712 Sqft
Acres 0.2
Lot Dimensions 60.28x60x144.89
Property Description
Welcome to your adorable home in the vibrant heart of Goldsboro! This delightful property features 3 spacious bedrooms and 2 full bathrooms, making it perfect for families or anyone looking for extra space.
Property Features:
3 Bedrooms: Generously sized rooms with ample natural light.
2 Full Bathrooms: Modern fixtures and finishes to accommodate your needs.
Growing Community: Enjoy the benefits of a blossoming neighborhood with shops, parks, and dining options just moments away.
Cozy Ambiance: A warm, inviting atmosphere that makes this home truly special.
Whether you're a first-time homebuyer or looking to downsize, this property offers a perfect blend of comfort, charm, and community. Don't miss out on the opportunity to make this lovely Goldsboro home your own!
Contact us today for more information or to schedule a viewing!
#goldsboro #cityliving #assumablemortgage #3bed #2bath #yard #exprealty #joycejaramillo #city #northcarolina #NC
Location
State NC
County Wayne
Zoning res
Direction take royal ave to audubon turn left then turn left again onto Rudolph .
Location Details Mainland
Rooms
Basement Crawl Space
Primary Bedroom Level Primary Living Area
Interior
Interior Features Master Downstairs
Heating Electric, Forced Air
Cooling Central Air
Flooring Laminate
Fireplaces Type None
Fireplace No
Appliance Refrigerator
Laundry Hookup - Dryer, Washer Hookup, Inside
Exterior
Parking Features Unpaved
Roof Type Shingle
Porch Covered, Porch
Building
Story 1
Entry Level One
Sewer Municipal Sewer
Water Municipal Water
New Construction No
Schools
Elementary Schools Carver
Middle Schools Dillard
High Schools Goldsboro
Others
Tax ID 3509672735
Acceptable Financing Conventional, FHA, VA Loan
Listing Terms Conventional, FHA, VA Loan
Special Listing Condition None






