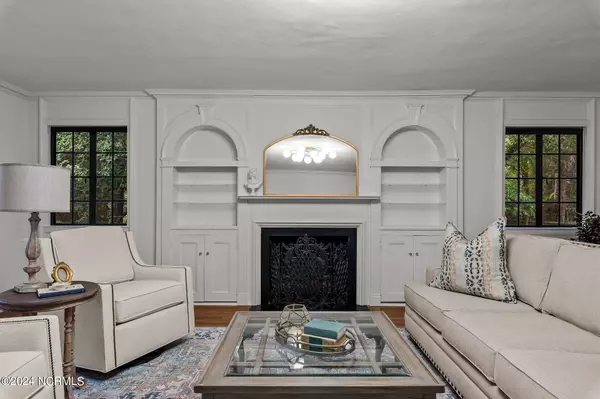135 Highland RD Southern Pines, NC 28387
5 Beds
4 Baths
2,723 SqFt
UPDATED:
12/01/2024 07:34 AM
Key Details
Property Type Single Family Home
Sub Type Single Family Residence
Listing Status Active
Purchase Type For Sale
Square Footage 2,723 sqft
Price per Sqft $422
Subdivision Weymouth Height
MLS Listing ID 100470472
Bedrooms 5
Full Baths 3
Half Baths 1
HOA Y/N No
Originating Board Hive MLS
Year Built 1928
Annual Tax Amount $3,206
Lot Size 0.998 Acres
Acres 0.99
Lot Dimensions 100x398x146.3x73.2x62.6x229.5
Property Description
The completely remodeled kitchen boasts GE Cafe appliances, white quartz countertops and a blend of new and original cabinetry. The soft, neutral palette adds a touch of elegance, while the vintage-inspired fixtures maintain the home's timeless appeal.
The primary bedroom offers a tranquil retreat, complete with a large walk-in closet and a serene atmosphere. The adjoining primary bathroom features a separate walk-in shower, a luxurious soaking tub and dual vanities. The four additional bedrooms and three bathrooms provide versatility and space for all to enjoy.
Step outside to discover a beautifully landscaped yard, ideal for outdoor gatherings. A spacious patio provides the perfect setting for al fresco dining, while lush greenery and flowering plants create a tranquil atmosphere.
This charming home is a rare find that captures the essence of its era while offering the comforts of contemporary living. With its thoughtfully renovated spaces and timeless charm, it's a perfect sanctuary for those who appreciate both history and modern elegance.
Location
State NC
County Moore
Community Weymouth Height
Zoning RS-3
Direction From May St. turn onto E. Connecticut Ave. Turn right on Highland Road and the house is on the left.
Location Details Mainland
Rooms
Basement Unfinished
Primary Bedroom Level Non Primary Living Area
Interior
Interior Features Bookcases, Walk-in Shower, Walk-In Closet(s)
Heating Electric, Forced Air
Cooling Central Air
Flooring Wood
Fireplaces Type Gas Log
Fireplace Yes
Appliance Vent Hood, Stove/Oven - Gas, Dishwasher
Exterior
Parking Features Garage Door Opener, Circular Driveway, Paved
Garage Spaces 2.0
Pool None
Utilities Available Water Connected, Sewer Connected
Roof Type Slate
Porch Patio
Building
Story 2
Entry Level Two
Foundation Combination
Architectural Style Historic Home
New Construction No
Schools
Elementary Schools Southern Pines Elementary
Middle Schools Crain'S Creek
High Schools Pinecrest
Others
Tax ID 00036790
Acceptable Financing Cash, Conventional, FHA, VA Loan
Listing Terms Cash, Conventional, FHA, VA Loan
Special Listing Condition None






