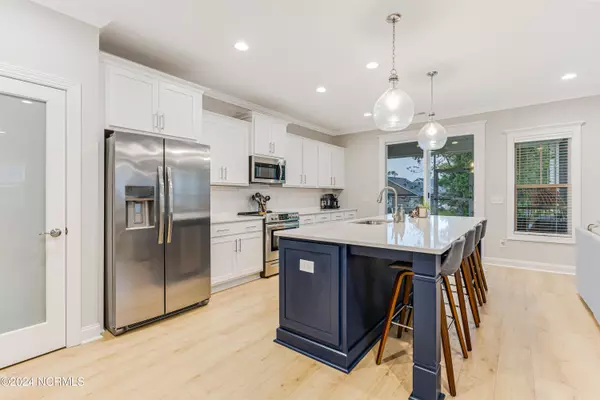1194 Serotina DR SE Bolivia, NC 28422
3 Beds
3 Baths
2,501 SqFt
UPDATED:
11/24/2024 07:48 AM
Key Details
Property Type Single Family Home
Sub Type Single Family Residence
Listing Status Active
Purchase Type For Sale
Square Footage 2,501 sqft
Price per Sqft $206
Subdivision Palmetto Creek
MLS Listing ID 100470510
Style Wood Frame
Bedrooms 3
Full Baths 3
HOA Fees $1,260
HOA Y/N Yes
Originating Board North Carolina Regional MLS
Year Built 2023
Lot Size 10,019 Sqft
Acres 0.23
Lot Dimensions 48X168X82X148
Property Description
Looking for the perfect blend of elegance and comfort? This is it. Featuring 3 bedrooms and 3 full bathrooms, 2 car garage. Beautiful kitchen with quartz countertops, stainless steel appliances, oversized island. Formal dining room perfect for hosting family and friends. Living room has a gas fireplace. First floor owner's suite impresses with tiled walk-in shower, dual vanities, walk-in closet. Upstairs offers a versatile flex space, for home office, playroom or another living room. Floored attic space for extra storage.
Screened in porch with fully fenced in back yard. Gated community.
Location
State NC
County Brunswick
Community Palmetto Creek
Zoning R60
Direction Take 211 south to turn right into Palmetto Creek. Make a right turn onto Arida Dr, left onto Serotina Dr and home is on the left.
Location Details Mainland
Rooms
Primary Bedroom Level Primary Living Area
Interior
Interior Features Foyer, Kitchen Island, Master Downstairs, 9Ft+ Ceilings, Tray Ceiling(s), Ceiling Fan(s), Walk-in Shower, Walk-In Closet(s)
Heating Electric, Heat Pump
Cooling Central Air
Flooring Carpet, Laminate, Tile
Fireplaces Type Gas Log
Fireplace Yes
Window Features Blinds
Appliance Washer, Stove/Oven - Electric, Refrigerator, Microwave - Built-In, Dryer, Disposal, Dishwasher, Cooktop - Electric
Laundry Hookup - Dryer, In Hall, Washer Hookup
Exterior
Exterior Feature Irrigation System
Parking Features Concrete, Garage Door Opener, Off Street
Garage Spaces 2.0
Roof Type Architectural Shingle
Porch Covered, Patio, Screened
Building
Lot Description Corner Lot
Story 2
Entry Level Two
Foundation Slab
Sewer Municipal Sewer
Water Municipal Water
Structure Type Irrigation System
New Construction No
Schools
Elementary Schools Virginia Williamson
Middle Schools Cedar Grove
High Schools South Brunswick
Others
Tax ID 185cb020
Acceptable Financing Cash, Conventional, FHA, USDA Loan, VA Loan
Listing Terms Cash, Conventional, FHA, USDA Loan, VA Loan
Special Listing Condition None






