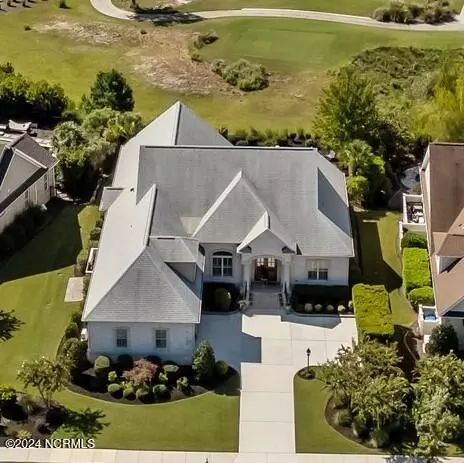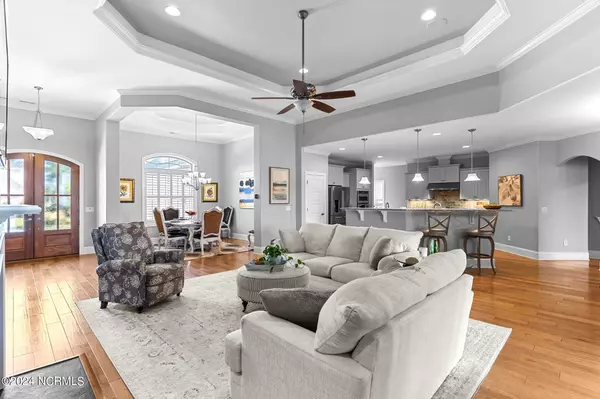2113 Cokesbury CT Leland, NC 28451
4 Beds
4 Baths
3,779 SqFt
UPDATED:
12/13/2024 09:07 PM
Key Details
Property Type Single Family Home
Sub Type Single Family Residence
Listing Status Active Under Contract
Purchase Type For Sale
Square Footage 3,779 sqft
Price per Sqft $242
Subdivision Brunswick Forest
MLS Listing ID 100470567
Style Wood Frame
Bedrooms 4
Full Baths 4
HOA Fees $2,432
HOA Y/N Yes
Originating Board Hive MLS
Year Built 2016
Annual Tax Amount $6,241
Lot Size 0.271 Acres
Acres 0.27
Lot Dimensions 84x153x74x140
Property Description
Location
State NC
County Brunswick
Community Brunswick Forest
Zoning PUD
Direction Take Highway 17 towards Brunswick Forest. Make the second left onto Low Country Blvd. Turn right onto Cape Fear National Drive. Take a right onto Colony Pines Dr. Turn right onto Cokesbury Ct. The home will be on your left.
Location Details Mainland
Rooms
Primary Bedroom Level Primary Living Area
Interior
Interior Features Foyer, Solid Surface, Kitchen Island, Master Downstairs, 9Ft+ Ceilings, Ceiling Fan(s), Pantry, Walk-In Closet(s)
Heating Electric, Forced Air, Heat Pump
Cooling Central Air
Flooring Tile, Wood
Fireplaces Type Gas Log
Fireplace Yes
Window Features Blinds
Appliance Washer, Refrigerator, Microwave - Built-In, Dryer, Disposal, Dishwasher, Cooktop - Gas
Laundry Hookup - Dryer, Washer Hookup, Inside
Exterior
Parking Features Off Street
Garage Spaces 2.0
Roof Type Shingle
Porch Patio
Building
Story 1
Entry Level One
Foundation Slab
Sewer Municipal Sewer
Water Municipal Water
New Construction No
Schools
Elementary Schools Belville
Middle Schools Leland
High Schools North Brunswick
Others
Tax ID 071cc032
Acceptable Financing Cash, Conventional, FHA, VA Loan
Listing Terms Cash, Conventional, FHA, VA Loan
Special Listing Condition None






