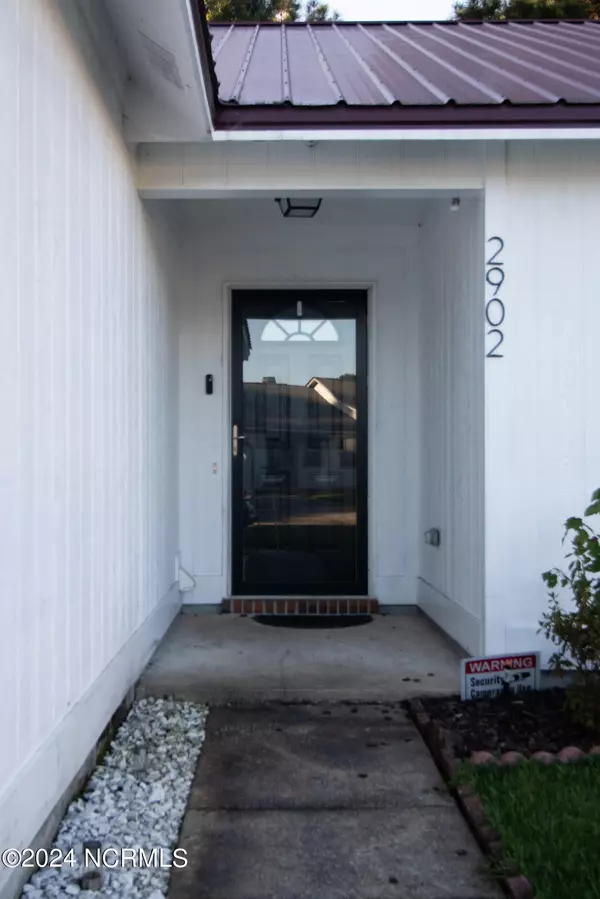2902 Norbrick ST Midway Park, NC 28544
3 Beds
2 Baths
1,073 SqFt
UPDATED:
01/03/2025 06:34 PM
Key Details
Property Type Single Family Home
Sub Type Single Family Residence
Listing Status Active
Purchase Type For Sale
Square Footage 1,073 sqft
Price per Sqft $212
Subdivision Hunters Creek
MLS Listing ID 100470623
Style Wood Frame
Bedrooms 3
Full Baths 2
HOA Y/N No
Originating Board Hive MLS
Year Built 1988
Lot Size 7,841 Sqft
Acres 0.18
Lot Dimensions 116.6x54.63x133.16x82.88
Property Description
If a super charming new to you home is what you are looking for look no further this is your home.This 3 bedroom 2 bath with a 1 car garage is your home !Located in a well established neighborhood with no HOA !!Featuring many updates throughout the home, to include LVP flooring, lighting,paint and updated stainless steel appliances just to name a few.A large fenced in backyard perfect for all your entertainment needs/kiddos/fur babies.This home is move in ready.super clean.And location,, ,is spot on ,as its close to main gate of Camp Lejeune.Close to shopping center and dinning.Dont miss your chance to own this super charmer !! Schedule your viewing today.
Location
State NC
County Onslow
Community Hunters Creek
Zoning Zone 6
Direction Take HWY 24 to Hunters Trail.Take a left turn on Brookfield Dr. Take left on Norbrick St. Home is on the right.
Location Details Mainland
Rooms
Primary Bedroom Level Primary Living Area
Interior
Interior Features Vaulted Ceiling(s), Ceiling Fan(s)
Heating Electric, Heat Pump
Cooling Central Air
Flooring LVT/LVP, Carpet, Laminate
Appliance Washer, Stove/Oven - Electric, Refrigerator, Dryer, Dishwasher
Laundry In Garage
Exterior
Exterior Feature None
Parking Features Off Street, Paved
Garage Spaces 1.0
Pool None
Roof Type Metal
Accessibility None
Porch Patio
Building
Story 1
Entry Level One
Foundation Slab
Sewer Municipal Sewer
Water Municipal Water
Structure Type None
New Construction No
Schools
Elementary Schools Hunters Creek
Middle Schools Hunters Creek
High Schools White Oak
Others
Tax ID 1116f-397
Acceptable Financing Cash, Conventional, FHA, USDA Loan, VA Loan
Listing Terms Cash, Conventional, FHA, USDA Loan, VA Loan
Special Listing Condition None






