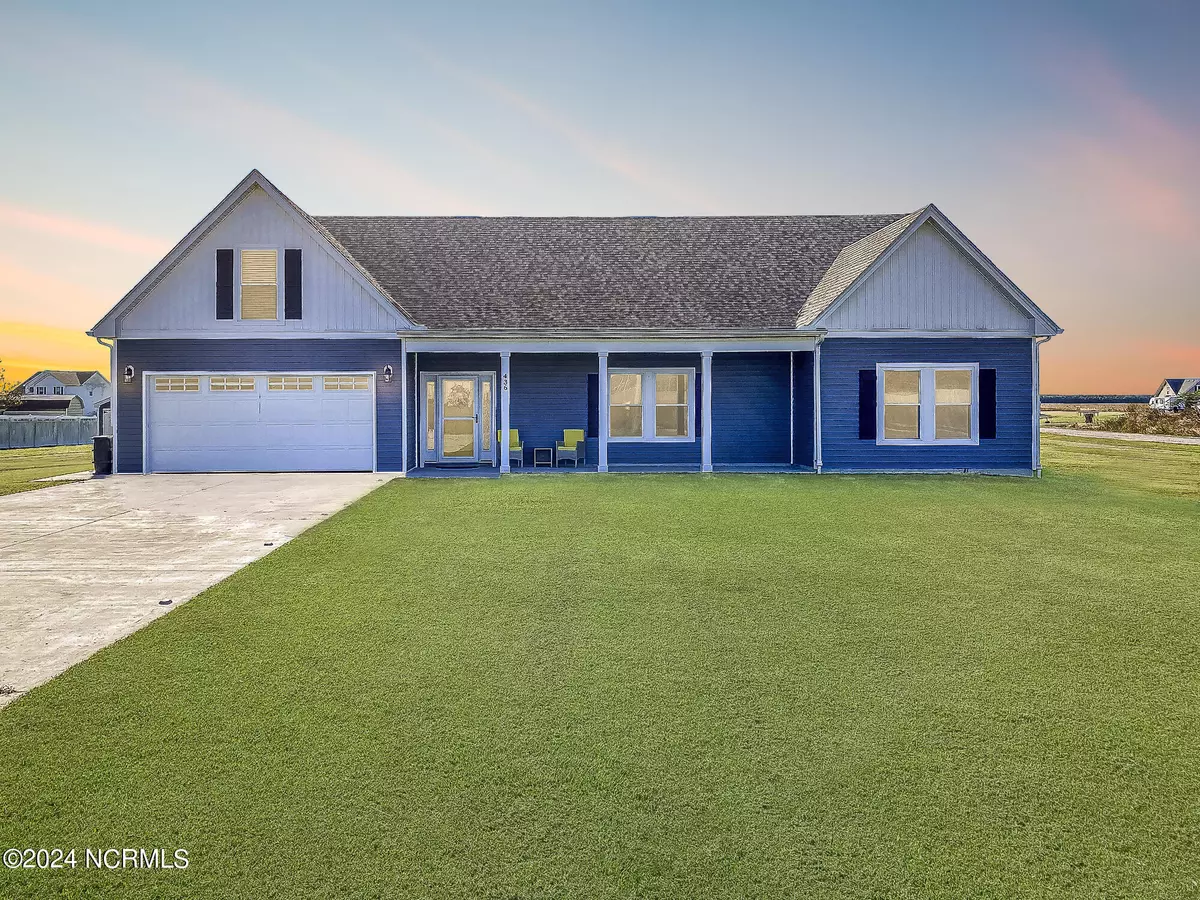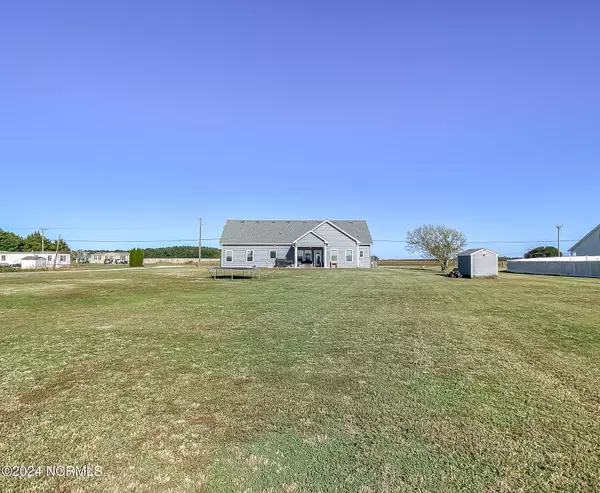436 N Indiantown RD Shawboro, NC 27973
4 Beds
4 Baths
2,438 SqFt
UPDATED:
12/19/2024 07:15 AM
Key Details
Property Type Single Family Home
Sub Type Single Family Residence
Listing Status Active Under Contract
Purchase Type For Sale
Square Footage 2,438 sqft
Price per Sqft $229
Subdivision Indiantown Farms
MLS Listing ID 100470723
Style Wood Frame
Bedrooms 4
Full Baths 3
Half Baths 1
HOA Y/N No
Originating Board Hive MLS
Year Built 2021
Annual Tax Amount $2,787
Lot Size 1.390 Acres
Acres 1.39
Lot Dimensions 177x371x167x340
Property Description
Location
State NC
County Currituck
Community Indiantown Farms
Zoning Ag: Agriculture
Direction From the border Caratoke Highway to Right at Hwy 34 Left onto Indiantown Rd
Location Details Mainland
Rooms
Other Rooms Shed(s)
Basement None
Primary Bedroom Level Primary Living Area
Interior
Interior Features Foyer, Generator Plug, Kitchen Island, Master Downstairs, 9Ft+ Ceilings, Tray Ceiling(s), Ceiling Fan(s), Pantry, Walk-in Shower, Eat-in Kitchen
Heating Heat Pump, Fireplace(s), Electric
Cooling Zoned
Flooring Laminate
Appliance Stove/Oven - Electric, Refrigerator, Microwave - Built-In
Laundry Inside
Exterior
Parking Features Attached, Garage Door Opener
Garage Spaces 2.0
Pool None
Roof Type Architectural Shingle
Accessibility Accessible Hallway(s)
Porch Covered, Porch
Building
Story 1
Entry Level One
Foundation Slab
Water Municipal Water
New Construction No
Schools
Elementary Schools Shawboro Elementary
Middle Schools Currituck County Middle
High Schools Currituck County High School
Others
Tax ID 0034000047a0000
Acceptable Financing Cash, Conventional, USDA Loan
Listing Terms Cash, Conventional, USDA Loan
Special Listing Condition None






