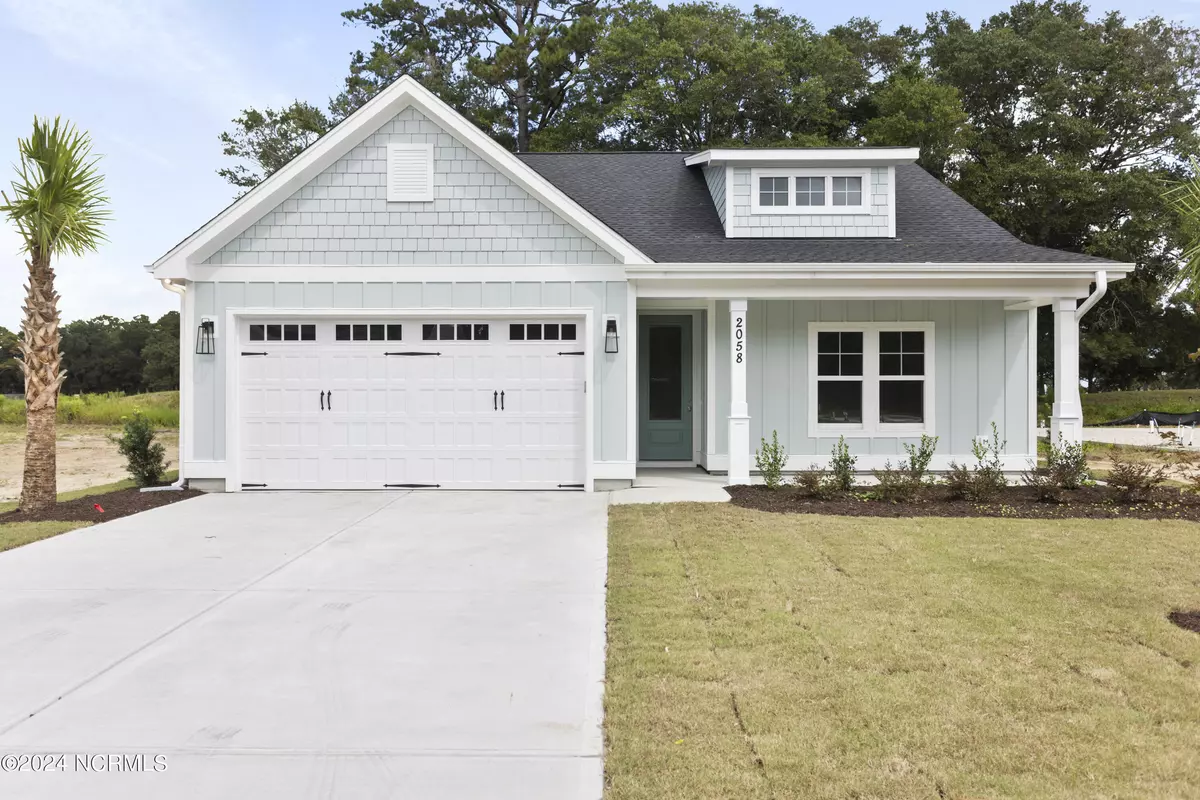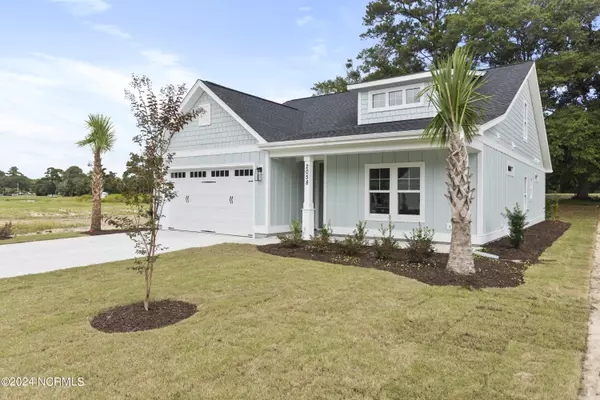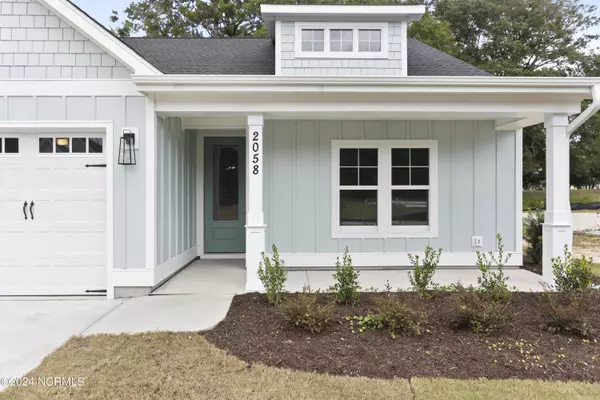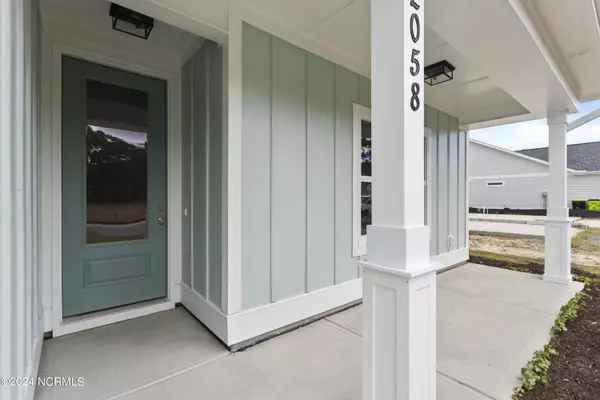2058 Greenside Manor DR Ocean Isle Beach, NC 28469
4 Beds
3 Baths
2,344 SqFt
UPDATED:
12/29/2024 07:33 AM
Key Details
Property Type Single Family Home
Sub Type Single Family Residence
Listing Status Active
Purchase Type For Sale
Square Footage 2,344 sqft
Price per Sqft $238
Subdivision The Greenside Manors
MLS Listing ID 100470729
Style Wood Frame
Bedrooms 4
Full Baths 3
HOA Fees $1,560
HOA Y/N Yes
Originating Board Hive MLS
Year Built 2024
Annual Tax Amount $149
Lot Size 7,100 Sqft
Acres 0.16
Lot Dimensions 56 x 128.26 x 56.10 x 124.89
Property Description
Location
State NC
County Brunswick
Community The Greenside Manors
Zoning R7500
Direction NC 179 N from Ocean Isle Beach towards Shallotte; make right onto Goose Creek Rd SW; Left onto Greenside Manor Dr Sw. Home is 8th homesite on the right.
Location Details Mainland
Rooms
Basement None
Primary Bedroom Level Primary Living Area
Interior
Interior Features Foyer, Bookcases, Kitchen Island, Master Downstairs, 9Ft+ Ceilings, Ceiling Fan(s), Pantry, Walk-in Shower, Walk-In Closet(s)
Heating Fireplace(s), Electric, Forced Air
Cooling Central Air, Zoned
Flooring LVT/LVP, Carpet, Tile
Window Features Thermal Windows
Appliance Wall Oven, Microwave - Built-In, Disposal, Dishwasher, Cooktop - Electric
Laundry Hookup - Dryer, Washer Hookup
Exterior
Exterior Feature Irrigation System
Parking Features Concrete, Garage Door Opener, Paved
Garage Spaces 2.0
Pool None
View Golf Course
Roof Type Shingle
Porch Covered, Deck, Porch, Screened
Building
Lot Description On Golf Course
Story 2
Entry Level Two
Foundation Slab
Sewer Municipal Sewer
Water Municipal Water
Architectural Style Patio
Structure Type Irrigation System
New Construction Yes
Schools
Elementary Schools Union
Middle Schools Shallotte Middle
High Schools West Brunswick
Others
Tax ID 244gn031
Acceptable Financing Cash, Conventional, VA Loan
Listing Terms Cash, Conventional, VA Loan
Special Listing Condition None






