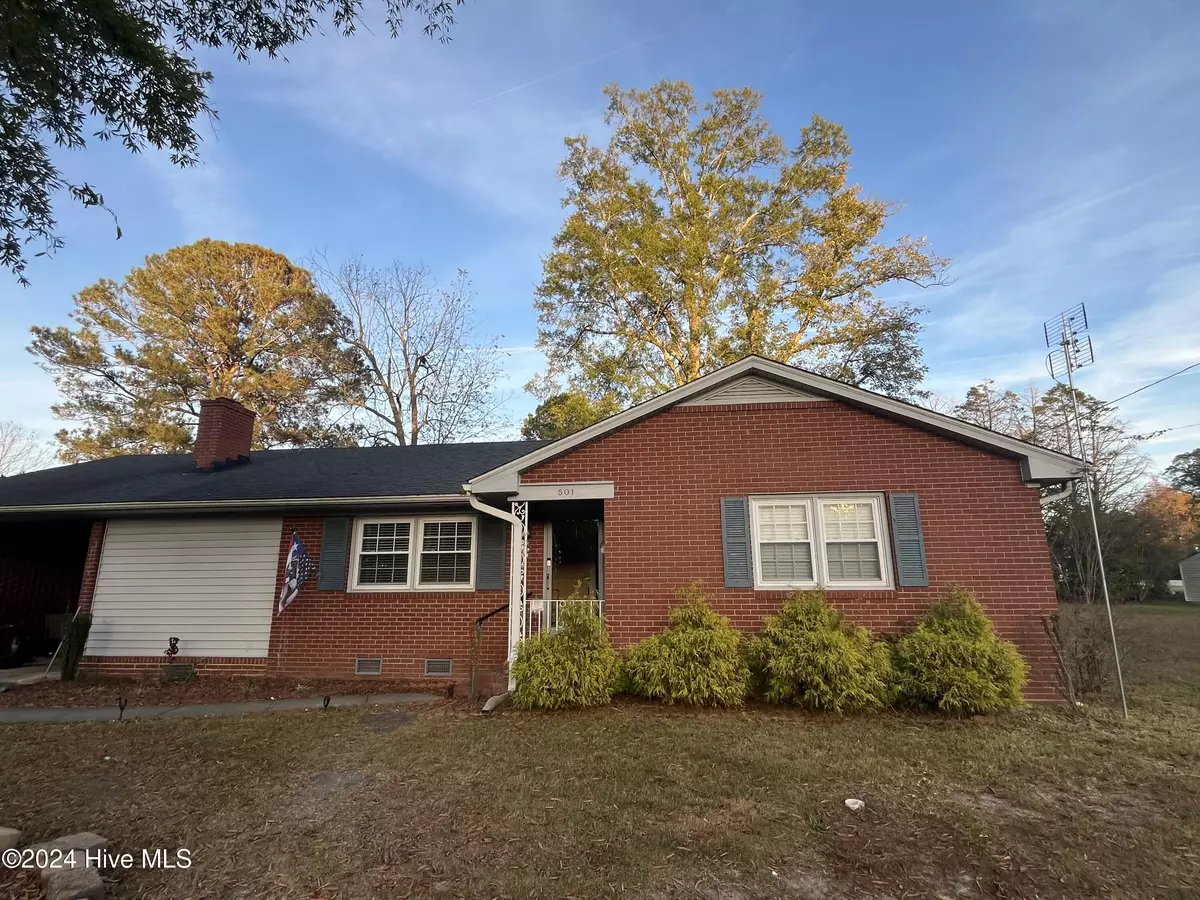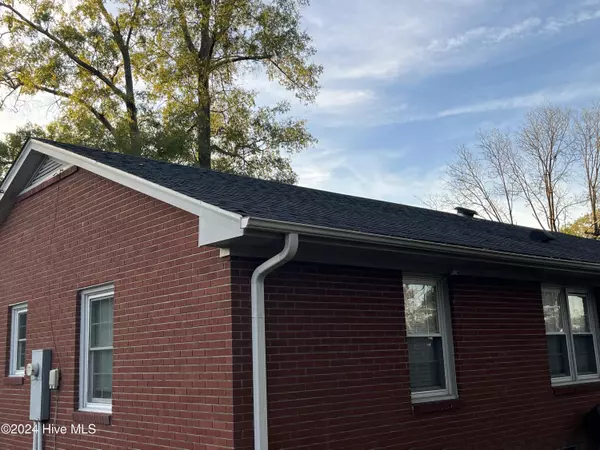501 S Caswell ST La Grange, NC 28551
3 Beds
2 Baths
1,464 SqFt
UPDATED:
01/03/2025 02:22 PM
Key Details
Property Type Single Family Home
Sub Type Single Family Residence
Listing Status Active
Purchase Type For Sale
Square Footage 1,464 sqft
Price per Sqft $146
Subdivision Not In Subdivision
MLS Listing ID 100470814
Style Wood Frame
Bedrooms 3
Full Baths 2
HOA Y/N No
Originating Board Hive MLS
Year Built 1961
Annual Tax Amount $921
Lot Size 0.390 Acres
Acres 0.39
Lot Dimensions irregular
Property Description
Location
State NC
County Lenoir
Community Not In Subdivision
Zoning R18
Direction From Goldsboro take Hwy 70E towards Kinston. Stay right onto NC-903/Old River Rd toward La Grange. Turn left onto NC-903/Old River Rd. Home will be on your right.
Location Details Mainland
Rooms
Other Rooms Shed(s), Storage
Basement Crawl Space, None
Primary Bedroom Level Primary Living Area
Interior
Interior Features Foyer, Master Downstairs, Ceiling Fan(s), Walk-in Shower
Heating Other-See Remarks, Fireplace(s), Space Heater, Forced Air, Oil
Cooling Central Air, See Remarks
Flooring Carpet, Tile, Vinyl, Wood
Fireplaces Type Gas Log
Fireplace Yes
Window Features Thermal Windows,Blinds
Appliance Wall Oven, Refrigerator, Dishwasher, Cooktop - Electric
Laundry Inside
Exterior
Parking Features Asphalt, Circular Driveway
Carport Spaces 1
Pool None
Utilities Available Community Water, Sewer Connected
Waterfront Description None
Roof Type Architectural Shingle
Accessibility Accessible Kitchen
Porch Covered, Patio
Building
Lot Description Level
Story 1
Entry Level One
Sewer Community Sewer
New Construction No
Schools
Elementary Schools La Grange
Middle Schools Fink
High Schools North Lenoir
Others
Tax ID 356609067244
Acceptable Financing Cash, Conventional, FHA, VA Loan
Listing Terms Cash, Conventional, FHA, VA Loan
Special Listing Condition None






