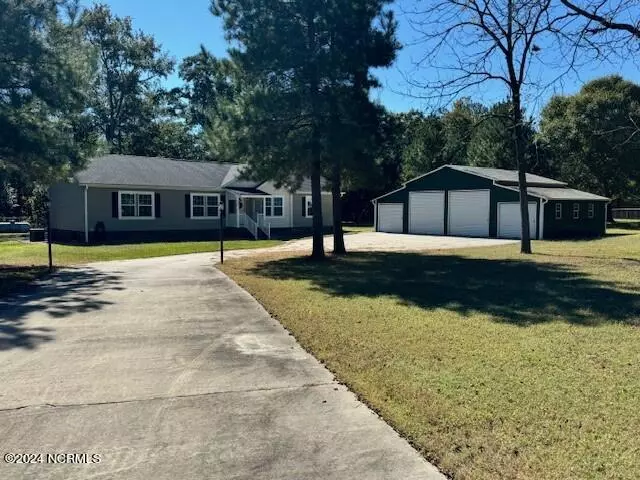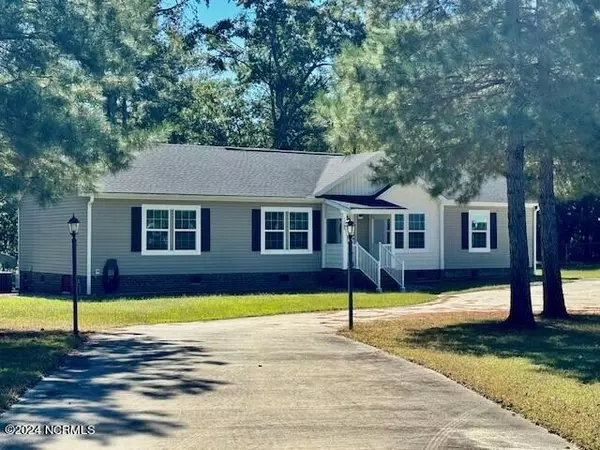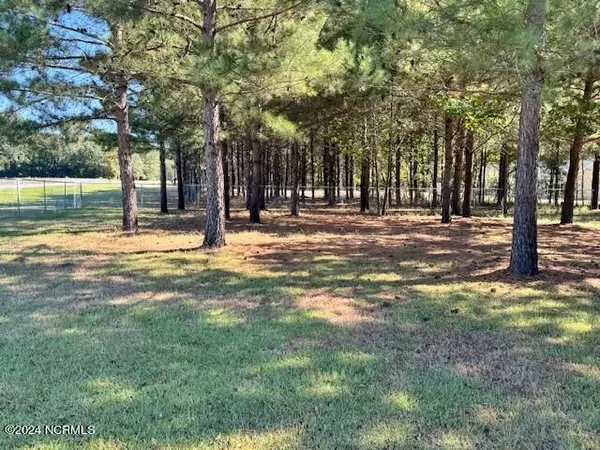1248 Nc 118 Grifton, NC 28530
3 Beds
2 Baths
2,135 SqFt
UPDATED:
12/09/2024 10:55 PM
Key Details
Property Type Single Family Home
Sub Type Single Family Residence
Listing Status Active
Purchase Type For Sale
Square Footage 2,135 sqft
Price per Sqft $187
Subdivision Not In Subdivision
MLS Listing ID 100470868
Style Steel Frame
Bedrooms 3
Full Baths 2
HOA Y/N No
Originating Board Hive MLS
Year Built 2016
Annual Tax Amount $2,123
Lot Size 7.790 Acres
Acres 7.79
Lot Dimensions 312.22 X 1246.54 X 239.95 X 1243.12
Property Description
Location
State NC
County Pitt
Community Not In Subdivision
Zoning R10
Direction From Greenville (Firetower Road) take County Home Road headed south; right onto Stokestown Saint John Rd,; right onto NC hWY 118 East; house will be on the left before getting to the ball park. Look for agency sign.
Location Details Mainland
Rooms
Other Rooms Workshop
Basement Crawl Space
Primary Bedroom Level Primary Living Area
Interior
Interior Features Solid Surface, Workshop, Whole-Home Generator, Kitchen Island, Master Downstairs, Tray Ceiling(s), Ceiling Fan(s), Walk-in Shower, Eat-in Kitchen, Walk-In Closet(s)
Heating Heat Pump, Electric
Flooring LVT/LVP, Carpet, Tile
Fireplaces Type None
Fireplace No
Window Features Thermal Windows,Blinds
Appliance Washer, Stove/Oven - Gas, Refrigerator, Microwave - Built-In, Ice Maker, Dryer, Dishwasher
Laundry Hookup - Dryer, Washer Hookup, Inside
Exterior
Parking Features Detached, Concrete, Garage Door Opener
Garage Spaces 3.0
Utilities Available Water Connected
Roof Type Architectural Shingle
Porch Open, Covered, Patio, Porch
Building
Lot Description Interior Lot, Front Yard, Open Lot, Wooded
Story 1
Entry Level One
Foundation Brick/Mortar, Block
Sewer Septic On Site
Water Well
New Construction No
Schools
Elementary Schools Grifton
Middle Schools Grifton
High Schools Ayden/Grifton
Others
Tax ID 82920
Acceptable Financing Cash, Conventional, FHA, USDA Loan, VA Loan
Listing Terms Cash, Conventional, FHA, USDA Loan, VA Loan
Special Listing Condition None






