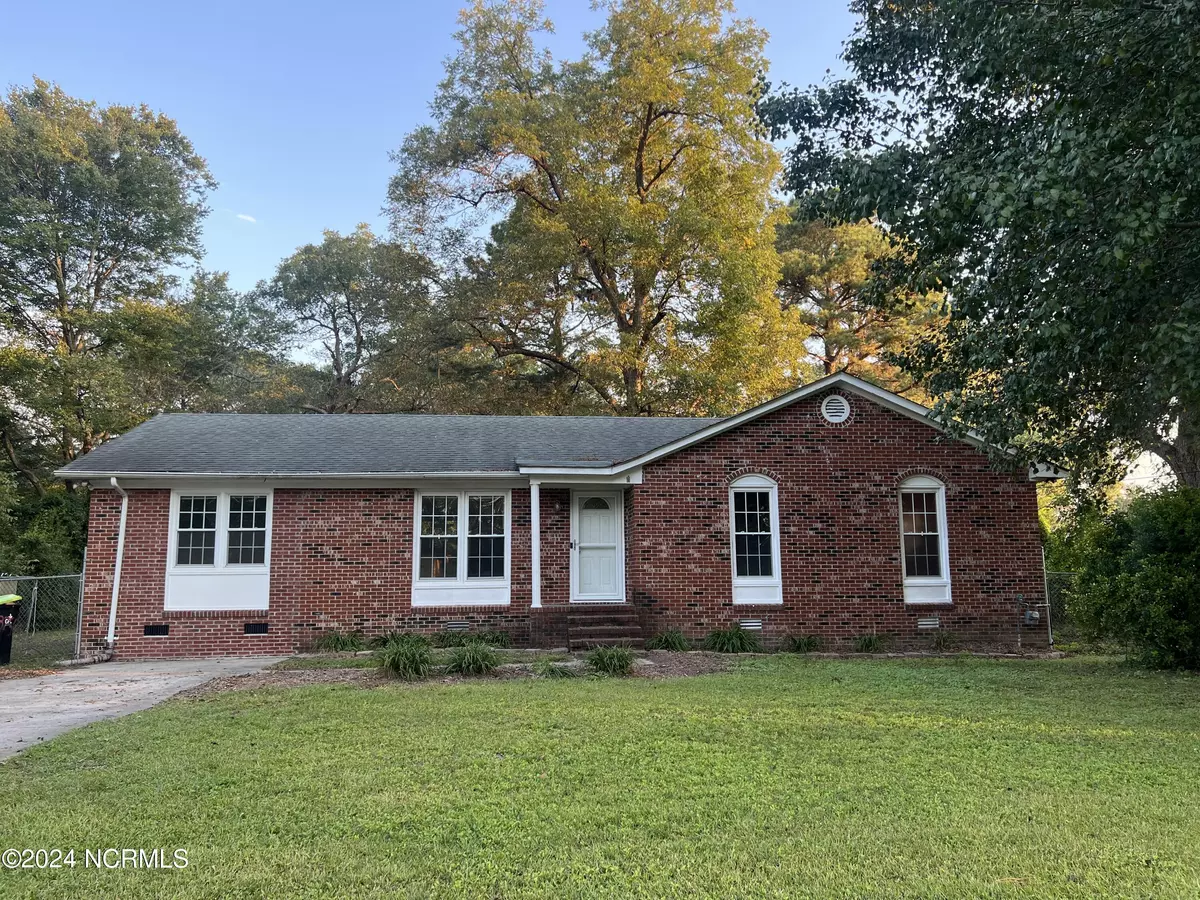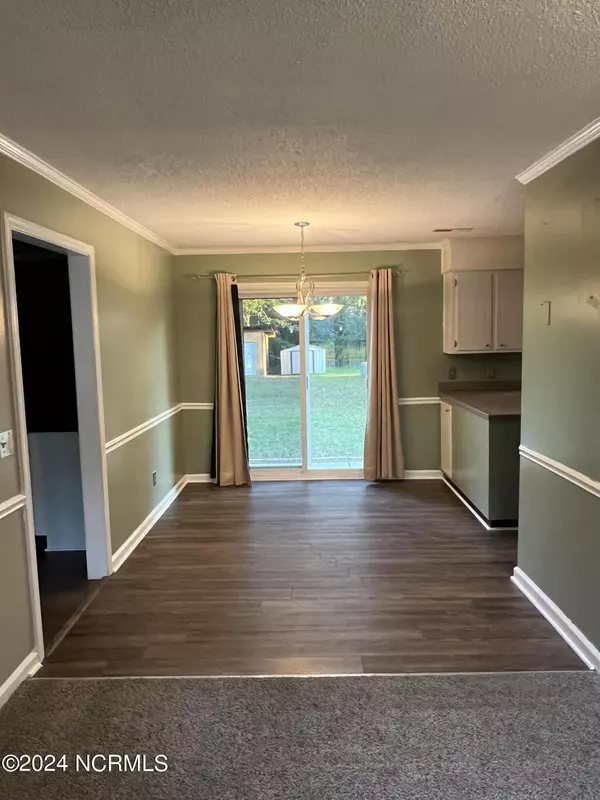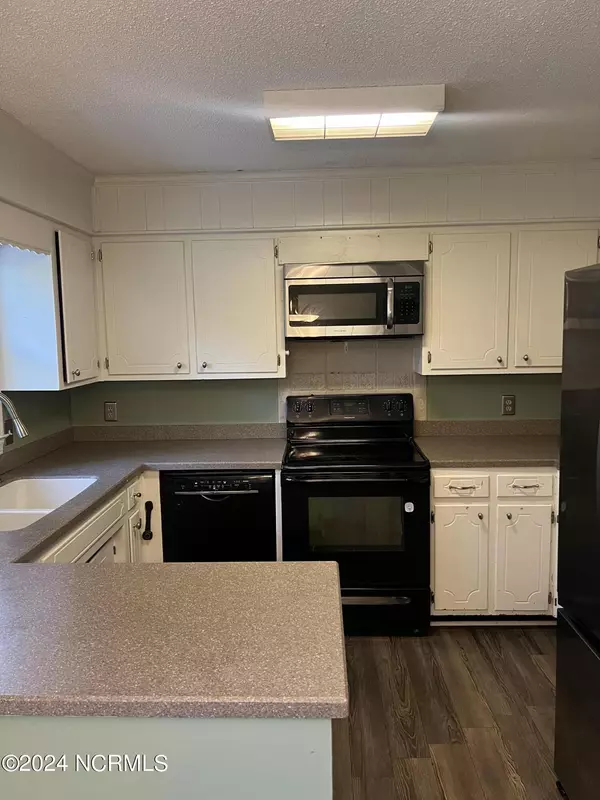3756 Stuart CIR Farmville, NC 27828
3 Beds
3 Baths
1,419 SqFt
UPDATED:
12/21/2024 06:44 PM
Key Details
Property Type Single Family Home
Sub Type Single Family Residence
Listing Status Pending
Purchase Type For Sale
Square Footage 1,419 sqft
Price per Sqft $149
Subdivision Pecan Grove Acres
MLS Listing ID 100470941
Bedrooms 3
Full Baths 2
Half Baths 1
HOA Y/N No
Originating Board Hive MLS
Year Built 1978
Annual Tax Amount $648
Lot Size 0.460 Acres
Acres 0.46
Lot Dimensions 100x200
Property Description
Location
State NC
County Pitt
Community Pecan Grove Acres
Zoning R15
Direction Follow I-795 N, US-264 E and I-587 to NC-121 N in Greene County. Take exit 42 from I-587Follow NC-121 N to Stuart Dr in Farmville Turn left onto Thorne Dr, then a right on Stuart Circle. Home is the third on the left.
Location Details Mainland
Rooms
Other Rooms Shed(s)
Basement Crawl Space
Primary Bedroom Level Primary Living Area
Interior
Interior Features Master Downstairs
Heating Heat Pump, Electric
Fireplaces Type None
Fireplace No
Appliance Refrigerator, Microwave - Built-In, Cooktop - Electric
Exterior
Parking Features Concrete
Utilities Available Natural Gas Connected
Roof Type Shingle
Porch Patio
Building
Story 1
Entry Level One
New Construction No
Schools
Elementary Schools H. B. Sugg
Middle Schools Farmville
High Schools Farmville Central
Others
Tax ID 025236
Acceptable Financing Cash, Conventional, FHA, VA Loan
Listing Terms Cash, Conventional, FHA, VA Loan
Special Listing Condition None






