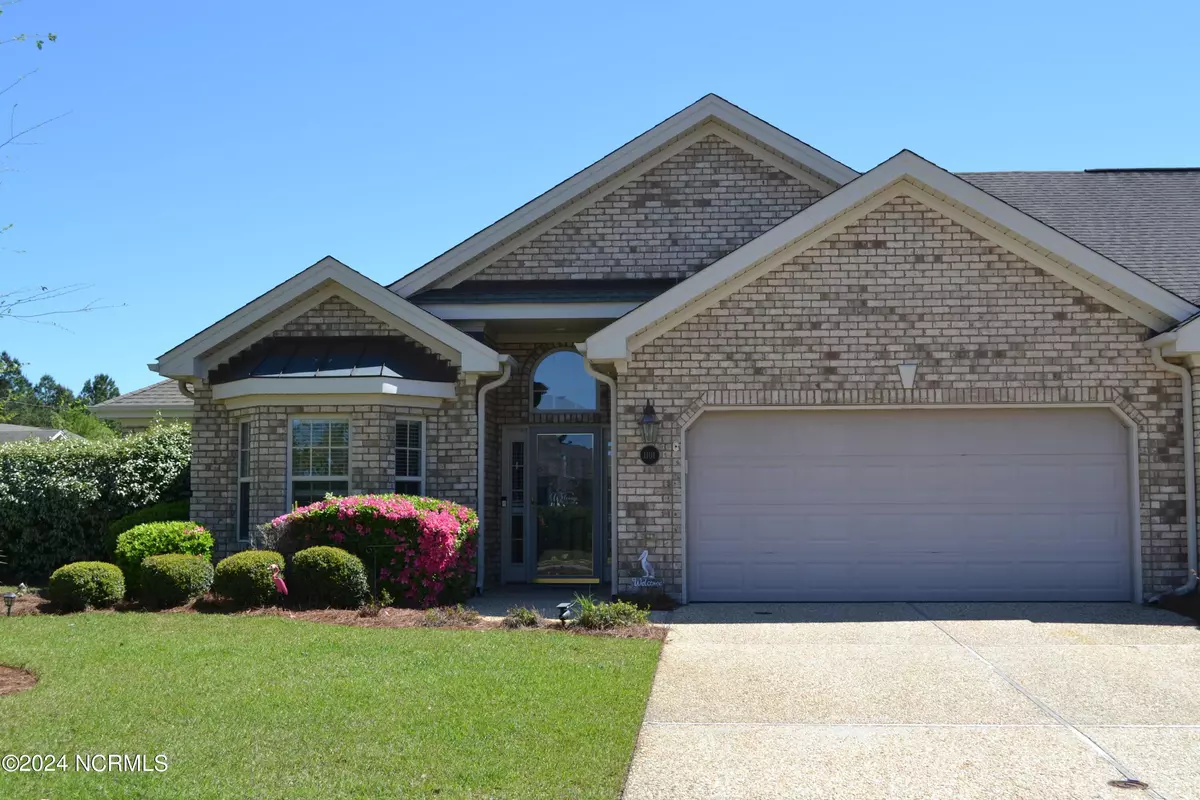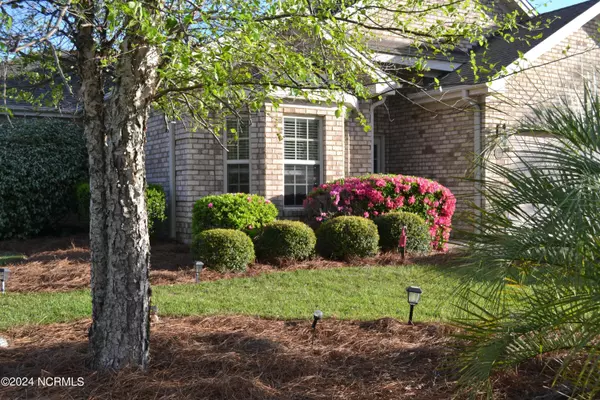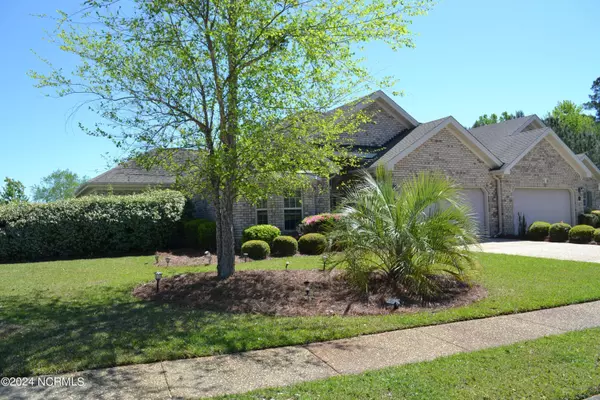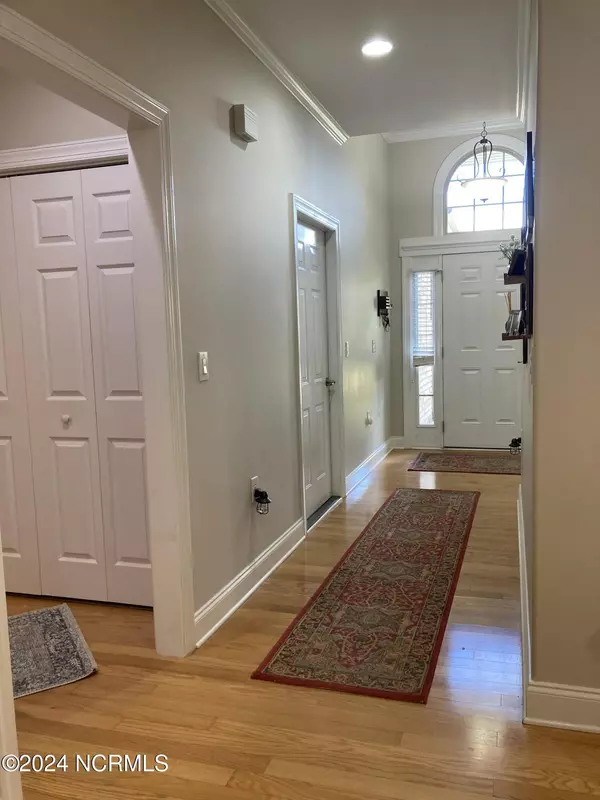1101 Cresthill CT Leland, NC 28451
3 Beds
2 Baths
1,989 SqFt
UPDATED:
01/06/2025 07:44 PM
Key Details
Property Type Townhouse
Sub Type Townhouse
Listing Status Pending
Purchase Type For Sale
Square Footage 1,989 sqft
Price per Sqft $195
Subdivision Leland
MLS Listing ID 100471105
Bedrooms 3
Full Baths 2
HOA Fees $6,450
HOA Y/N Yes
Originating Board Hive MLS
Year Built 2007
Lot Size 3,920 Sqft
Acres 0.09
Lot Dimensions 3920.4
Property Description
Location
State NC
County Brunswick
Community Leland
Zoning NA
Direction Take Grandiflora Dr to US-17 S Use the right lane to turn right onto US-17 S Continue on Brunswick Forest Pkwy. Take Low Country Blvd to Cresthill Ct in Leland Use the left 2 lanes to turn left onto Brunswick Forest Pkwy At the traffic circle, take the 3rd exit onto Low Country Blvd Turn left onto Charlton Way Turn right onto Talmage Dr Turn right onto Lillibridge Dr
Location Details Mainland
Interior
Interior Features Solid Surface, Ceiling Fan(s), Skylights, Walk-In Closet(s)
Heating Other-See Remarks, Electric
Cooling Central Air
Flooring Carpet, Wood
Fireplaces Type None
Fireplace No
Appliance Freezer, Washer, Refrigerator, Range, Microwave - Built-In, Ice Maker, Dryer, Disposal, Dishwasher
Exterior
Exterior Feature Irrigation System
Parking Features Attached
Garage Spaces 2.0
Utilities Available Underground Utilities, Water Connected, Sewer Connected
Roof Type Shingle
Porch None
Building
Story 1
Entry Level One
Foundation Slab
Structure Type Irrigation System
New Construction No
Schools
Elementary Schools Town Creek
Middle Schools Leland
High Schools North Brunswick
Others
Tax ID 058fa117
Acceptable Financing Cash, Conventional, FHA, VA Loan
Listing Terms Cash, Conventional, FHA, VA Loan
Special Listing Condition None






