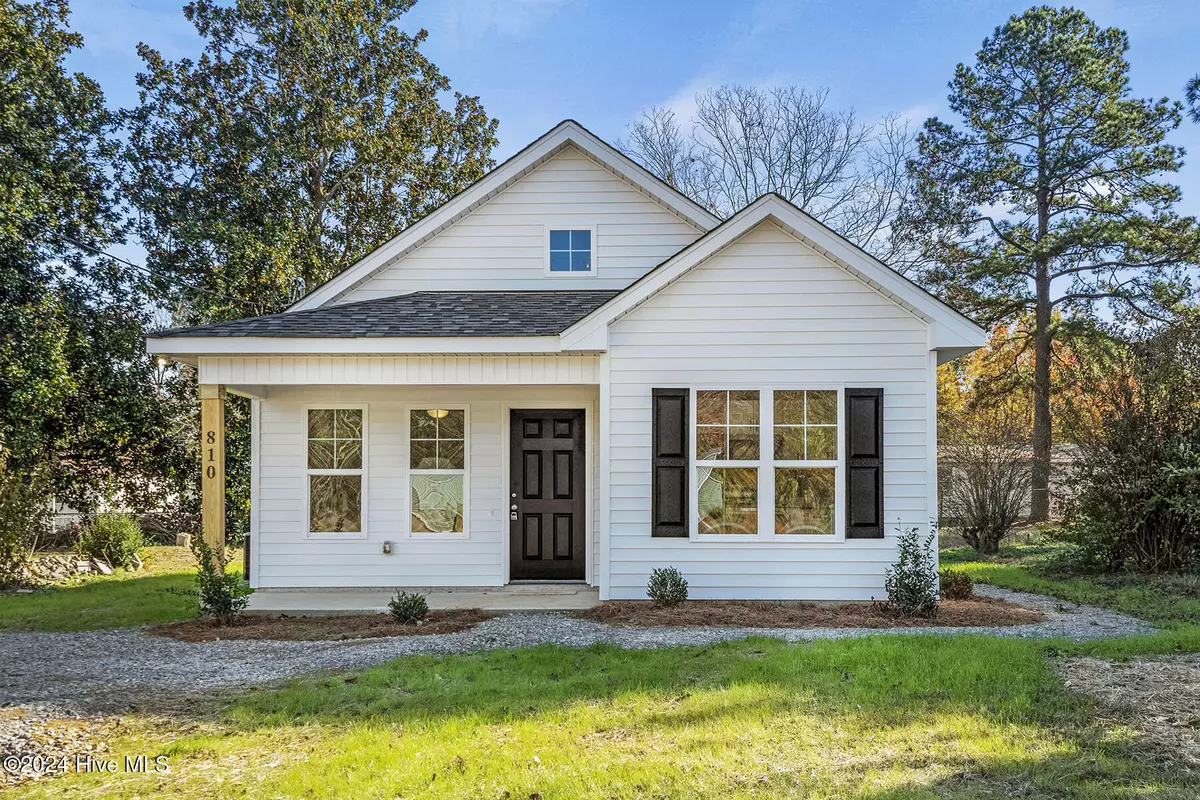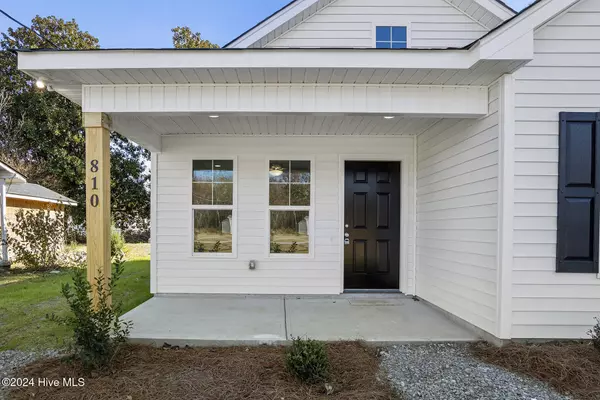810 S Goldsboro ST Fremont, NC 27830
2 Beds
2 Baths
900 SqFt
UPDATED:
12/27/2024 11:43 PM
Key Details
Property Type Single Family Home
Sub Type Single Family Residence
Listing Status Active Under Contract
Purchase Type For Sale
Square Footage 900 sqft
Price per Sqft $194
Subdivision Not In Subdivision
MLS Listing ID 100471195
Bedrooms 2
Full Baths 2
HOA Y/N No
Originating Board Hive MLS
Year Built 2024
Annual Tax Amount $403
Lot Size 6,098 Sqft
Acres 0.14
Property Description
Location
State NC
County Wayne
Community Not In Subdivision
Zoning R6
Direction Head northeast on I-95 N, Take exit 107 for US-301 N toward Kenly/Wilson, Slight right onto US-301 N/S Church St, Turn right onto NC-222 E/W 2nd St, Turn right onto N Wilson St, Turn left onto Ballance Rd, Turn right at the 1st cross street onto S Goldsboro St destination on left
Location Details Mainland
Rooms
Basement None
Primary Bedroom Level Primary Living Area
Interior
Heating Electric, Forced Air
Cooling Central Air
Flooring LVT/LVP, Carpet
Fireplaces Type None
Fireplace No
Appliance Range, Dishwasher
Laundry Hookup - Dryer, Washer Hookup
Exterior
Parking Features Concrete
Roof Type Shingle
Porch Patio
Building
Story 1
Entry Level One
Foundation Slab
Sewer Municipal Sewer
Water Municipal Water
New Construction Yes
Schools
Elementary Schools Fremont Stars
Middle Schools Norwayne
High Schools Charles Aycock
Others
Tax ID 11e02007002004
Acceptable Financing Cash, Conventional, FHA, VA Loan
Listing Terms Cash, Conventional, FHA, VA Loan
Special Listing Condition None






