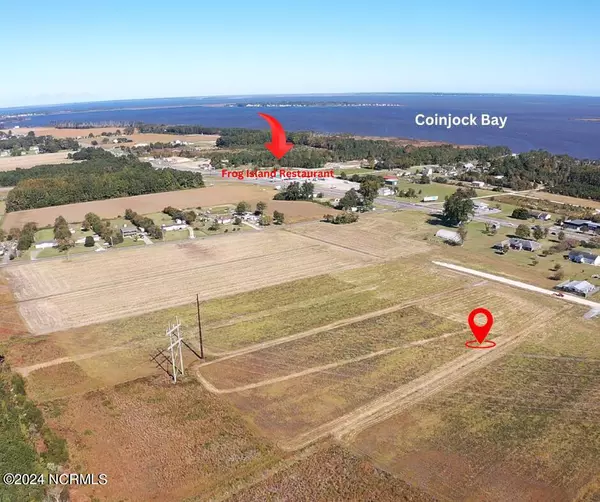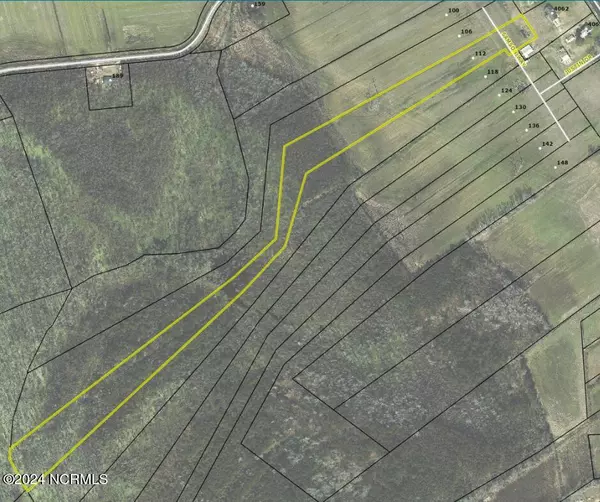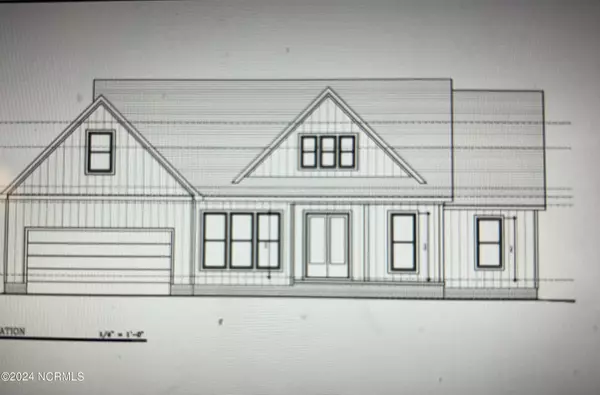112 Samson WAY Barco, NC 27917
3 Beds
2 Baths
2,088 SqFt
UPDATED:
10/19/2024 02:46 AM
Key Details
Property Type Single Family Home
Sub Type Single Family Residence
Listing Status Active
Purchase Type For Sale
Square Footage 2,088 sqft
Price per Sqft $256
MLS Listing ID 100471273
Style Wood Frame
Bedrooms 3
Full Baths 2
HOA Y/N No
Originating Board North Carolina Regional MLS
Lot Size 10.010 Acres
Acres 10.01
Lot Dimensions 436036
Property Description
Location
State NC
County Currituck
Zoning AG
Direction From the border approx 16 miles to the Entrance to Ambers Ridge. Gravel Road on Right.
Location Details Mainland
Rooms
Basement None
Primary Bedroom Level Primary Living Area
Interior
Interior Features Master Downstairs, 9Ft+ Ceilings, Ceiling Fan(s), Walk-in Shower, Walk-In Closet(s)
Heating Electric, Heat Pump
Cooling Central Air
Flooring LVT/LVP, Carpet
Fireplaces Type None
Fireplace No
Appliance Stove/Oven - Electric, Microwave - Built-In, Dishwasher
Laundry Inside
Exterior
Garage Spaces 2.0
Pool None
Waterfront Description None
Roof Type Architectural Shingle
Accessibility None
Porch Covered, Patio
Building
Story 1
Entry Level One and One Half
Foundation Slab
Sewer Septic On Site
Water Well
New Construction Yes
Schools
Elementary Schools Central Elementary
Middle Schools Currituck County Middle
High Schools Currituck County High School
Others
Tax ID 0069000046g0000
Acceptable Financing Cash, FHA, USDA Loan, VA Loan
Horse Property See Remarks
Listing Terms Cash, FHA, USDA Loan, VA Loan
Special Listing Condition None






