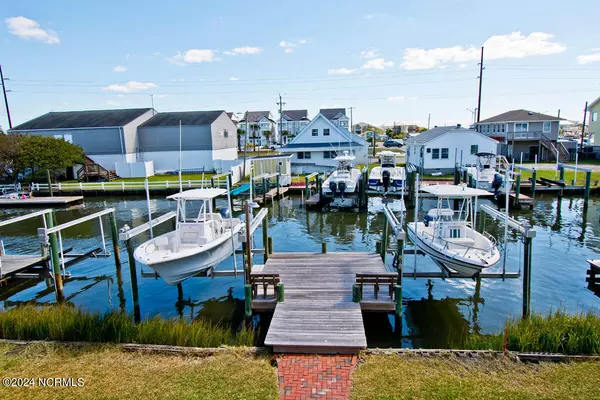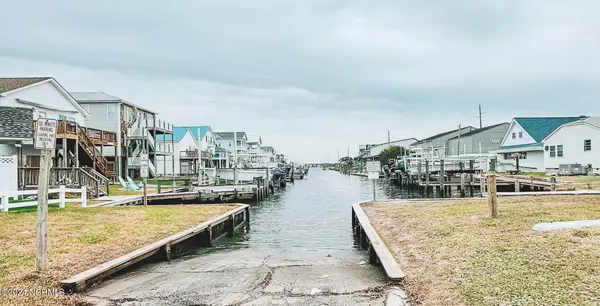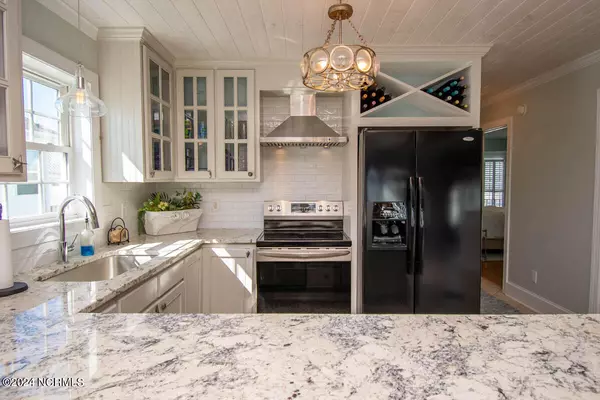104 Smith ST Atlantic Beach, NC 28512
3 Beds
4 Baths
2,668 SqFt
UPDATED:
11/05/2024 03:16 PM
Key Details
Property Type Single Family Home
Sub Type Single Family Residence
Listing Status Active
Purchase Type For Sale
Square Footage 2,668 sqft
Price per Sqft $505
Subdivision Not In Subdivision
MLS Listing ID 100471531
Style Wood Frame
Bedrooms 3
Full Baths 4
HOA Y/N No
Originating Board North Carolina Regional MLS
Year Built 2003
Annual Tax Amount $2,032
Lot Size 4,792 Sqft
Acres 0.11
Lot Dimensions 50x97
Property Description
Location
State NC
County Carteret
Community Not In Subdivision
Zoning Res
Direction Cross Atlantic Beach bridge, turn right onto Moonlight Drive, then turn right onto Smith Street.
Location Details Island
Rooms
Primary Bedroom Level Primary Living Area
Interior
Interior Features 2nd Kitchen
Heating Heat Pump, Electric, Forced Air
Flooring Laminate, Tile, Wood
Laundry Inside
Exterior
Parking Features Covered, Off Street
Waterfront Description Boat Lift,Canal Front,Deeded Water Access,Deeded Waterfront,ICW View,Sound Side,Water Access Comm,Water Depth 4+,Waterfront Comm
View Canal, Sound View, Water
Roof Type Metal
Porch Open, Covered
Building
Story 3
Entry Level Three Or More
Foundation Other
Sewer Septic On Site
Water Municipal Water
New Construction No
Schools
Elementary Schools Morehead City Primary
Middle Schools Morehead City
High Schools West Carteret
Others
Tax ID 637512965706000
Acceptable Financing Cash, Conventional, FHA, VA Loan
Listing Terms Cash, Conventional, FHA, VA Loan
Special Listing Condition None






