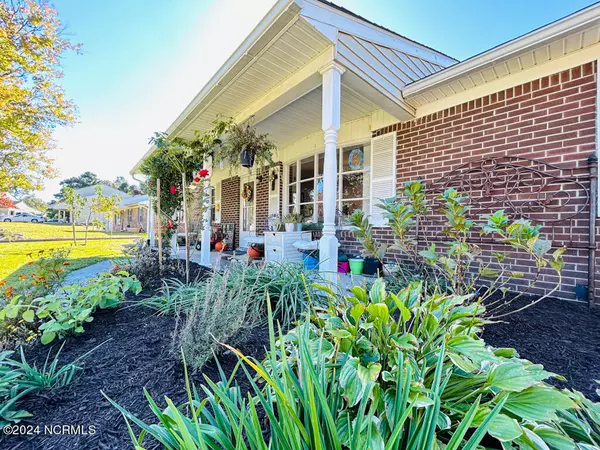154 Balsam RD Jacksonville, NC 28546
4 Beds
2 Baths
1,630 SqFt
UPDATED:
11/24/2024 12:00 AM
Key Details
Property Type Single Family Home
Sub Type Single Family Residence
Listing Status Pending
Purchase Type For Sale
Square Footage 1,630 sqft
Price per Sqft $138
Subdivision White Oak Estates
MLS Listing ID 100471573
Style Wood Frame
Bedrooms 4
Full Baths 2
HOA Y/N No
Originating Board North Carolina Regional MLS
Year Built 1977
Lot Size 0.350 Acres
Acres 0.35
Lot Dimensions 86.79x173.74x56.98x31.1x186.09
Property Description
Located just minutes from White Oak High School, this home offers easy access to everything you need. Situated right off Piney Green Road, you'll enjoy a quick trip to Camp Lejeune, The Jacksonville Mall, and a variety of local restaurants.
This amazing home is also minutes away from a boat ramp and dock! Perfect for all of your water activities!
Don't miss the chance to make this your next home!
Chicken coops can stay or be removed at buyers request!
Location
State NC
County Onslow
Community White Oak Estates
Zoning RM-5
Direction From Piney Green Road turn right onto Balsam Rd the home is on the right
Location Details Mainland
Rooms
Basement None
Primary Bedroom Level Primary Living Area
Interior
Interior Features Ceiling Fan(s), Pantry
Heating Electric, Heat Pump
Cooling Central Air
Flooring LVT/LVP, Carpet, Laminate, Tile
Fireplaces Type None
Fireplace No
Window Features Blinds
Appliance Refrigerator, Ice Maker, Dishwasher
Laundry Hookup - Dryer, Washer Hookup, In Kitchen
Exterior
Exterior Feature None
Parking Features Paved
Carport Spaces 1
Pool None
Waterfront Description Water Access Comm,None
Roof Type Shingle
Accessibility None
Porch Porch
Building
Story 1
Entry Level One
Foundation Slab
Sewer Municipal Sewer
Water Municipal Water
Structure Type None
New Construction No
Schools
Elementary Schools Morton
Middle Schools Hunters Creek
High Schools White Oak
Others
Tax ID 1106d-48
Acceptable Financing Cash, Conventional, FHA, USDA Loan, VA Loan
Listing Terms Cash, Conventional, FHA, USDA Loan, VA Loan
Special Listing Condition None






