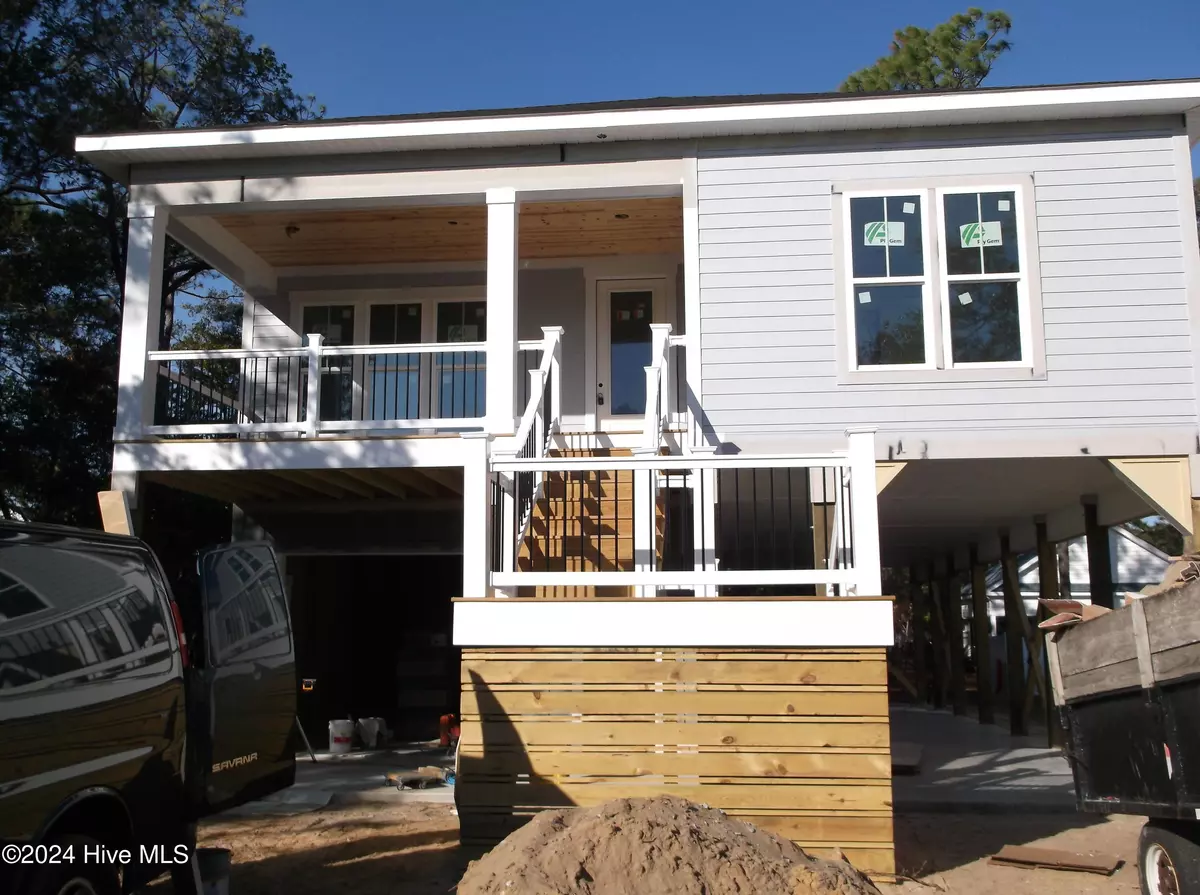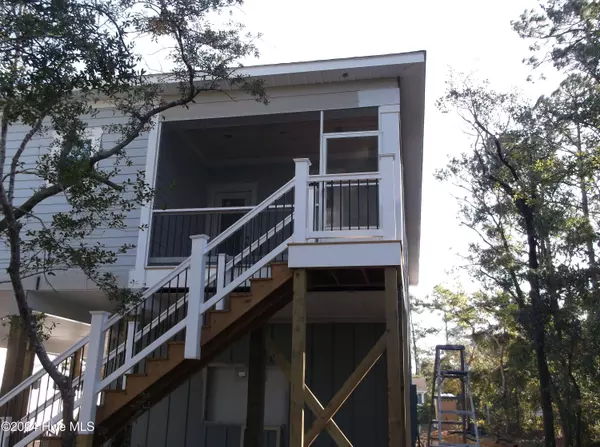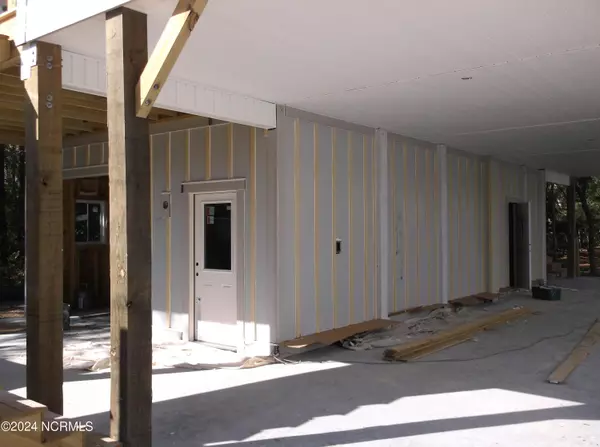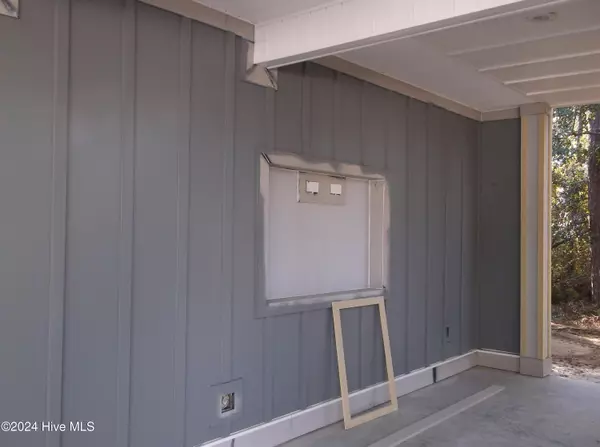209 NE 51 ST Oak Island, NC 28465
3 Beds
3 Baths
1,654 SqFt
UPDATED:
12/30/2024 01:24 PM
Key Details
Property Type Single Family Home
Sub Type Single Family Residence
Listing Status Active
Purchase Type For Sale
Square Footage 1,654 sqft
Price per Sqft $483
Subdivision Tranquil Harbor
MLS Listing ID 100471640
Style Wood Frame
Bedrooms 3
Full Baths 3
HOA Y/N No
Originating Board Hive MLS
Year Built 2024
Lot Size 6,600 Sqft
Acres 0.15
Lot Dimensions 56 X 120
Property Description
Location
State NC
County Brunswick
Community Tranquil Harbor
Zoning Residental
Direction East Oak Island Drive to NE 51 Street, house on left.
Location Details Island
Rooms
Primary Bedroom Level Primary Living Area
Interior
Interior Features Kitchen Island, Master Downstairs, 9Ft+ Ceilings, Ceiling Fan(s), Walk-in Shower, Walk-In Closet(s)
Heating Heat Pump, Electric
Flooring Vinyl
Fireplaces Type None
Fireplace No
Laundry Inside
Exterior
Parking Features Concrete, Off Street
Utilities Available Municipal Sewer Available, Municipal Water Available
Roof Type Architectural Shingle
Porch Porch
Building
Story 1
Entry Level One
Foundation Other
New Construction Yes
Schools
Elementary Schools Southport
Middle Schools South Brunswick
High Schools South Brunswick
Others
Tax ID 235mq019
Acceptable Financing Conventional, USDA Loan
Listing Terms Conventional, USDA Loan
Special Listing Condition None






