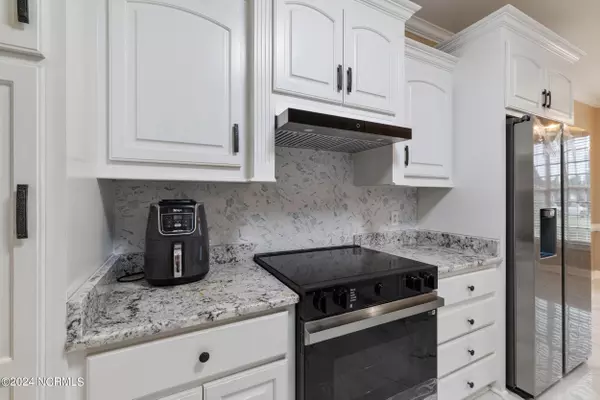101 Eagles Pointe DR Goldsboro, NC 25730
3 Beds
2 Baths
2,463 SqFt
UPDATED:
01/06/2025 02:20 PM
Key Details
Property Type Single Family Home
Sub Type Single Family Residence
Listing Status Active
Purchase Type For Sale
Square Footage 2,463 sqft
Price per Sqft $188
Subdivision Eagles Pointe
MLS Listing ID 100471668
Style Wood Frame
Bedrooms 3
Full Baths 2
HOA Y/N No
Originating Board Hive MLS
Year Built 2004
Lot Size 0.590 Acres
Acres 0.59
Lot Dimensions 200x179x173x113
Property Description
Location
State NC
County Wayne
Community Eagles Pointe
Zoning Residential
Direction Turn onto 581 off of HWY 70. Eagles Pointe is on the left.
Location Details Mainland
Rooms
Basement Crawl Space
Primary Bedroom Level Primary Living Area
Interior
Interior Features Master Downstairs
Heating Electric, Forced Air
Cooling Central Air
Exterior
Parking Features Concrete
Garage Spaces 2.0
Roof Type Shingle
Porch Patio
Building
Story 1
Entry Level One and One Half
Sewer Septic On Site
New Construction No
Schools
Elementary Schools Rosewood
Middle Schools Rosewood
High Schools Rosewood
Others
Tax ID 2670639881
Acceptable Financing Cash, Conventional, FHA, USDA Loan, VA Loan
Listing Terms Cash, Conventional, FHA, USDA Loan, VA Loan
Special Listing Condition None






