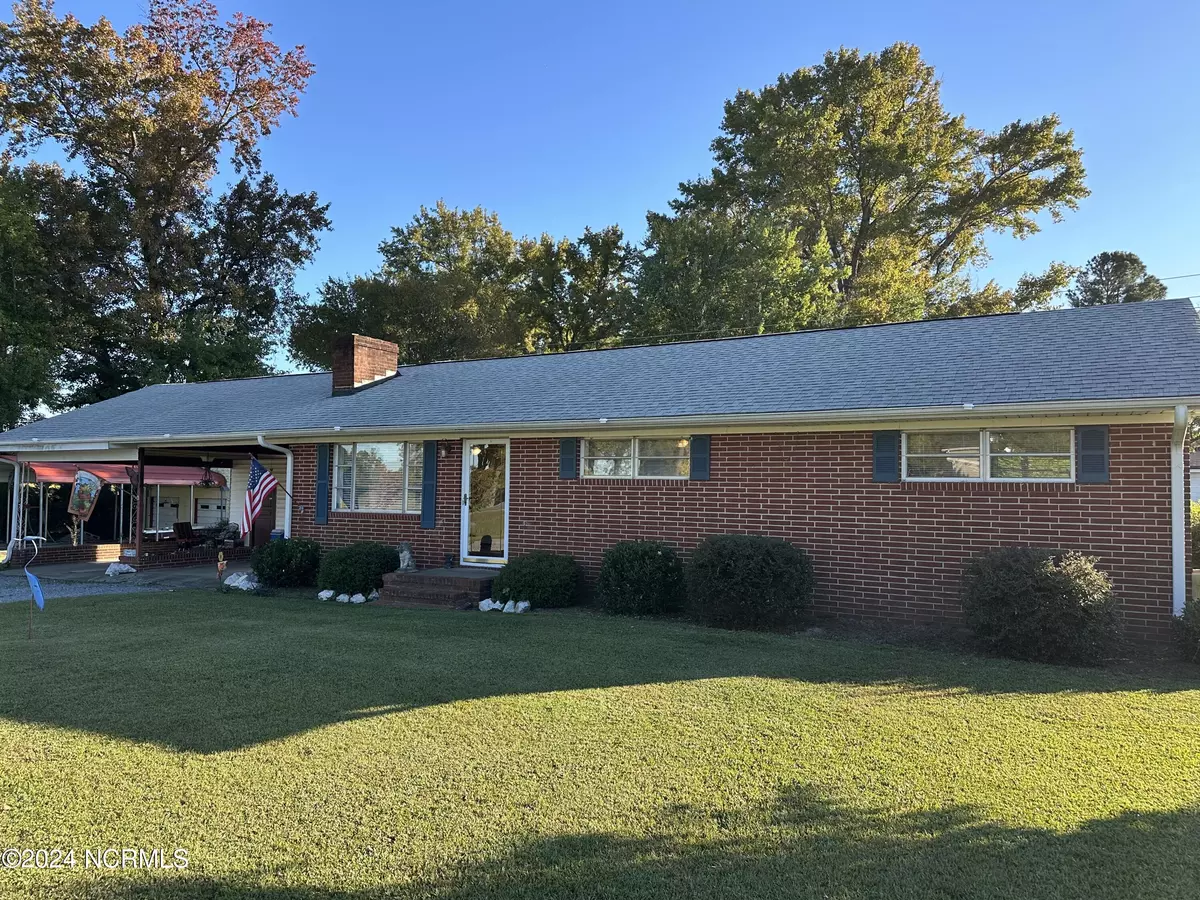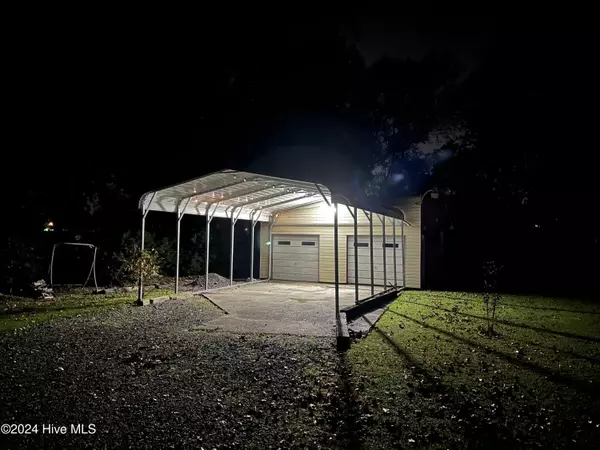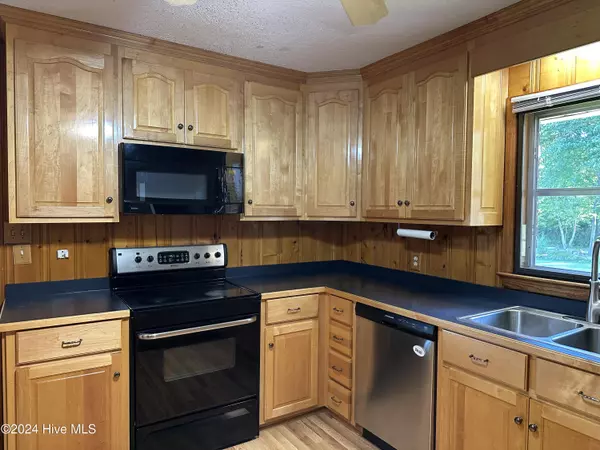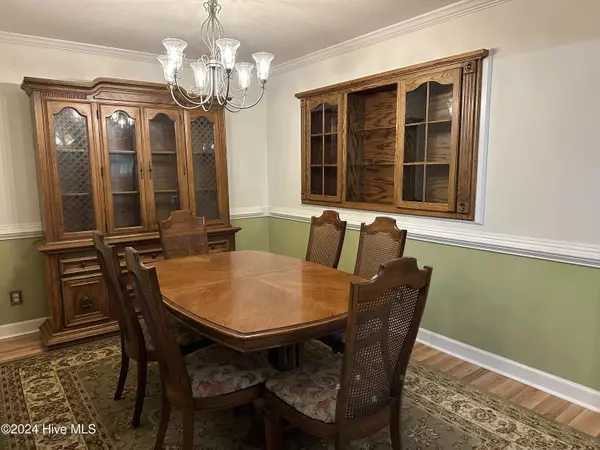862 Stoney Creek Church RD Goldsboro, NC 27534
3 Beds
3 Baths
1,570 SqFt
UPDATED:
12/28/2024 07:38 PM
Key Details
Property Type Single Family Home
Sub Type Single Family Residence
Listing Status Active
Purchase Type For Sale
Square Footage 1,570 sqft
Price per Sqft $162
MLS Listing ID 100472175
Style Wood Frame
Bedrooms 3
Full Baths 2
Half Baths 1
HOA Y/N No
Originating Board Hive MLS
Year Built 1962
Lot Size 0.654 Acres
Acres 0.65
Lot Dimensions 190x150x160x158.69
Property Description
Recent updates include: HVAC and ductwork, roof, hotwater heater, and plumbing.
Location
State NC
County Wayne
Zoning RES
Direction Hwy 111N turn right onto Stoney Creek Church Rd. House on right.
Location Details Mainland
Rooms
Basement Crawl Space
Primary Bedroom Level Primary Living Area
Interior
Interior Features Bookcases, Master Downstairs, Ceiling Fan(s)
Heating Gas Pack, Propane
Cooling Central Air
Appliance Range, Dishwasher
Laundry Inside
Exterior
Parking Features Gravel, Aggregate, Circular Driveway
Carport Spaces 2
Utilities Available Community Water
Roof Type Shingle
Porch Patio
Building
Story 1
Entry Level One
Sewer Septic On Site
New Construction No
Schools
Elementary Schools Tommy'S Road
Middle Schools Norwayne
High Schools Charles Aycock
Others
Tax ID 3611270775
Acceptable Financing Cash, Conventional, FHA, VA Loan
Listing Terms Cash, Conventional, FHA, VA Loan
Special Listing Condition None






