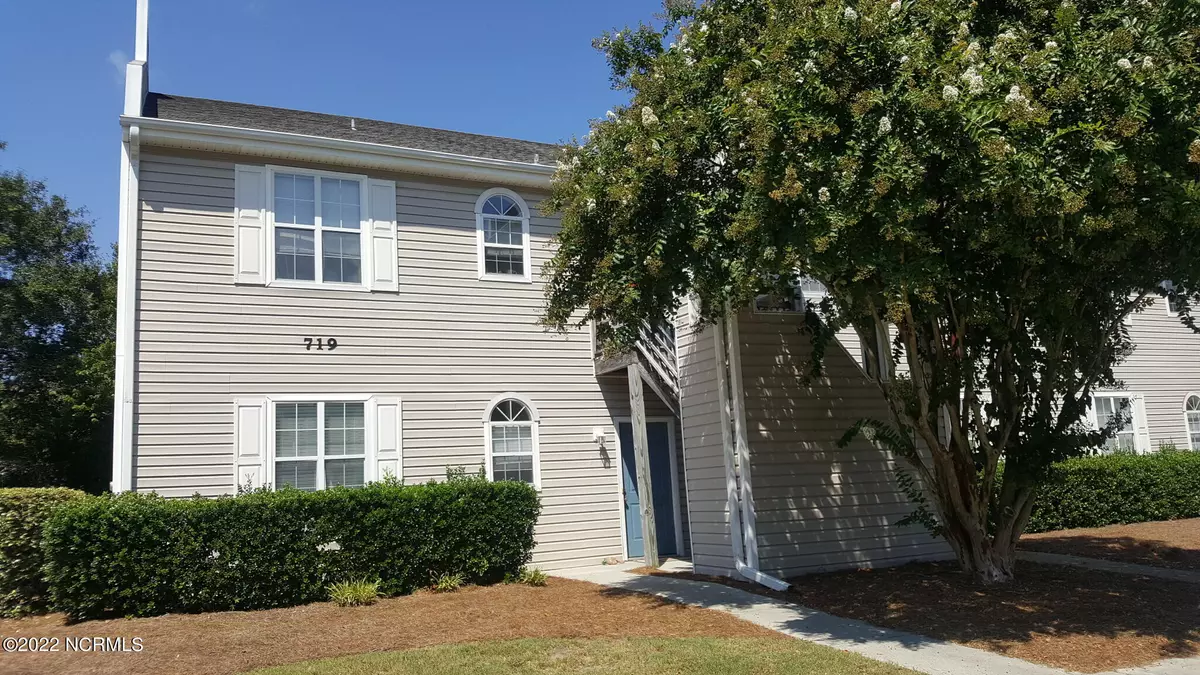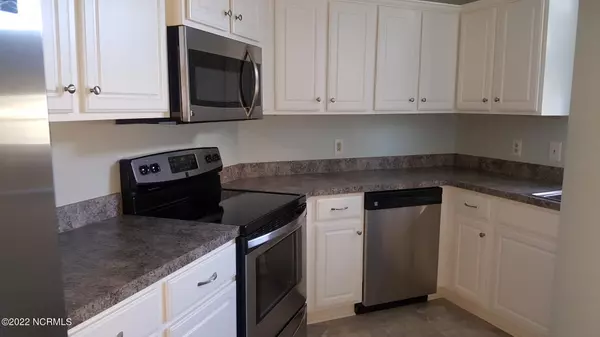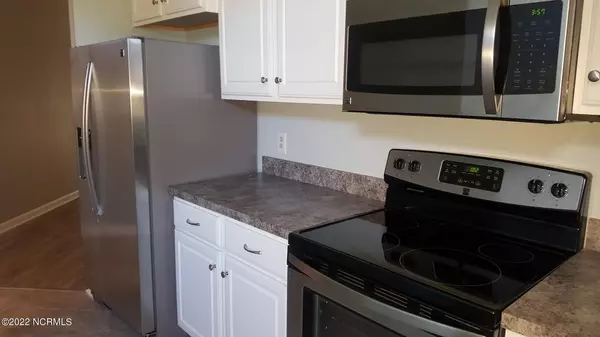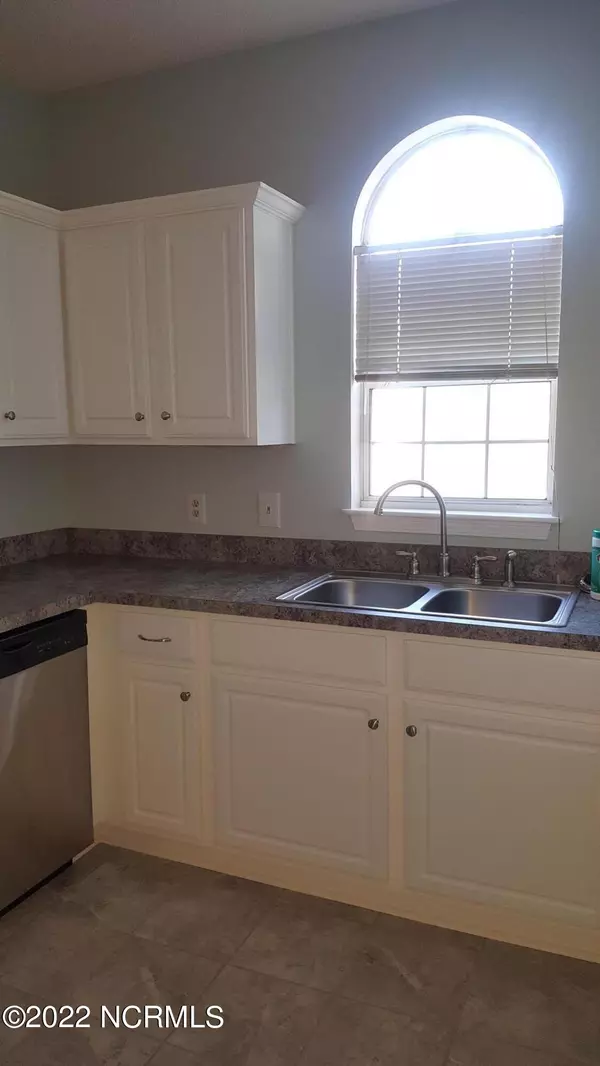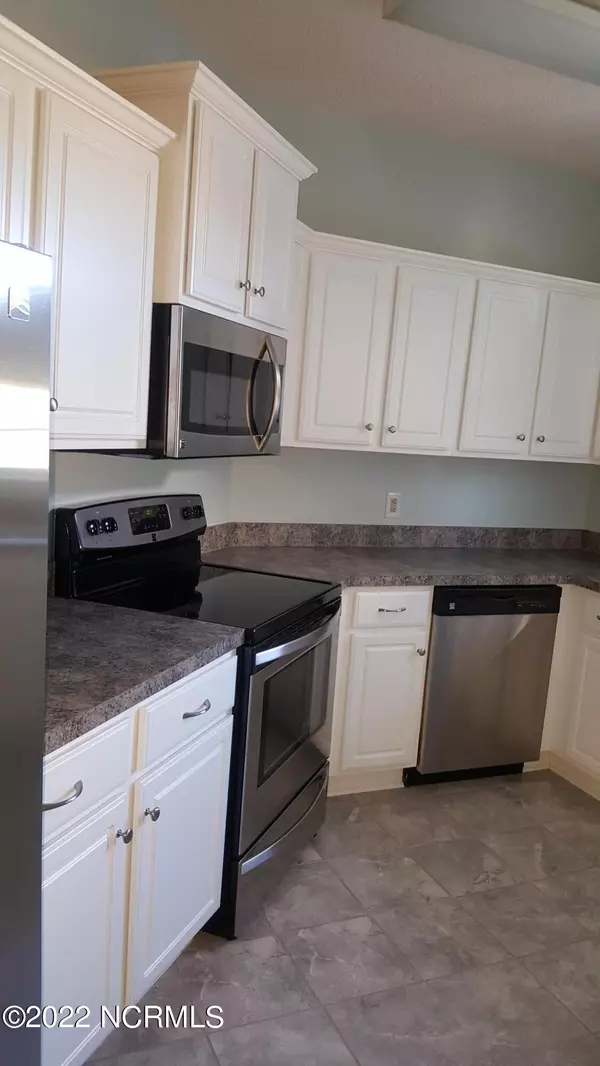719 Bragg DR #Apt F Wilmington, NC 28412
2 Beds
2 Baths
1,100 SqFt
UPDATED:
12/10/2024 12:40 AM
Key Details
Property Type Townhouse
Sub Type Townhouse
Listing Status Active
Purchase Type For Rent
Square Footage 1,100 sqft
Subdivision Hampton Place
MLS Listing ID 100472192
Style Wood Frame
Bedrooms 2
Full Baths 2
HOA Y/N Yes
Originating Board Hive MLS
Year Built 1980
Lot Size 44 Sqft
Property Description
Location
State NC
County New Hanover
Community Hampton Place
Direction College Road to Bragg Drive, first right and third building on left. top floor right door. Unit F
Location Details Mainland
Rooms
Basement None
Interior
Interior Features Vaulted Ceiling(s)
Heating Electric, Heat Pump
Cooling Central Air
Flooring Laminate
Fireplaces Type None
Fireplace No
Appliance Washer, Stove/Oven - Electric, Refrigerator, Dryer, Dishwasher
Laundry Laundry Closet
Exterior
Exterior Feature None, Balcony
Parking Features Additional Parking, Assigned
Utilities Available Community Water
Waterfront Description None
Building
Story 2
Entry Level Two
Sewer Community Sewer
Structure Type None,Balcony
Schools
Elementary Schools Pine Valley
Middle Schools Roland Grise
High Schools Hoggard
Others
Tax ID R06610-002-012-051


