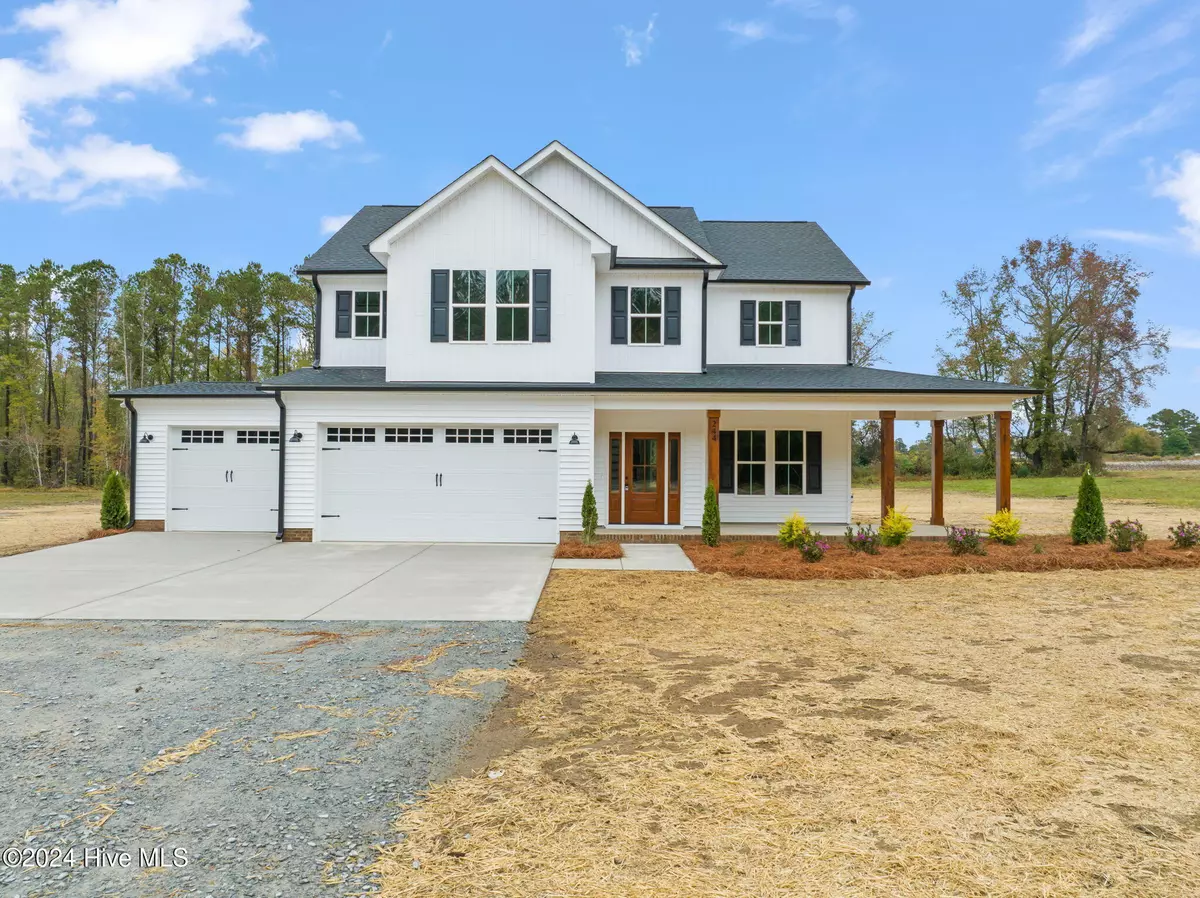244 Avery RD Erwin, NC 28339
4 Beds
3 Baths
2,275 SqFt
UPDATED:
11/19/2024 10:42 AM
Key Details
Property Type Single Family Home
Sub Type Single Family Residence
Listing Status Active
Purchase Type For Sale
Square Footage 2,275 sqft
Price per Sqft $217
Subdivision Not In Subdivision
MLS Listing ID 100472242
Style Wood Frame
Bedrooms 4
Full Baths 2
Half Baths 1
HOA Y/N No
Originating Board North Carolina Regional MLS
Year Built 2024
Lot Size 1.500 Acres
Acres 1.5
Lot Dimensions 153.03x418.32x153.67x418.32
Property Description
Location
State NC
County Harnett
Community Not In Subdivision
Zoning Res
Direction From I 40 take I95 South to hwy 421 toward buies Creek. Follow 421 toward Erwin. Turn left on Avery Road. Home is on the Right.
Location Details Mainland
Rooms
Primary Bedroom Level Non Primary Living Area
Interior
Interior Features Foyer, Mud Room, Solid Surface, Kitchen Island, Ceiling Fan(s), Pantry, Walk-in Shower, Walk-In Closet(s)
Heating Heat Pump, Electric, Forced Air
Cooling Central Air
Flooring LVT/LVP, Tile
Fireplaces Type Gas Log
Fireplace Yes
Appliance Stove/Oven - Electric, Range, Microwave - Built-In, Dishwasher
Laundry Inside
Exterior
Parking Features Attached, Concrete, Garage Door Opener
Garage Spaces 3.0
Utilities Available Water Connected
Roof Type Architectural Shingle
Porch Covered, Porch
Building
Story 2
Entry Level Two
Foundation Permanent
Sewer Septic On Site
Water Municipal Water
New Construction Yes
Schools
Elementary Schools Erwin Elementary School
Middle Schools Coats-Erwin Middle School
High Schools Triton
Others
Tax ID 070588 0147 02
Acceptable Financing Cash, Conventional, FHA, USDA Loan, VA Loan
Listing Terms Cash, Conventional, FHA, USDA Loan, VA Loan
Special Listing Condition None






