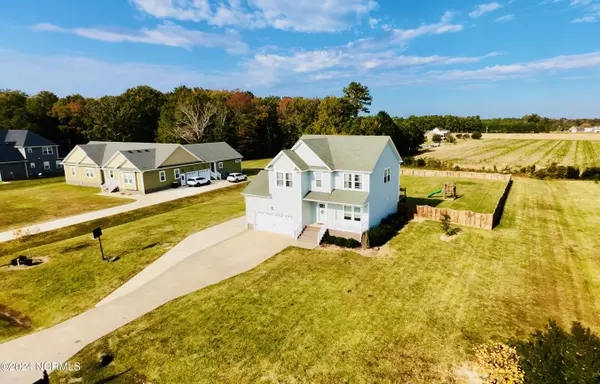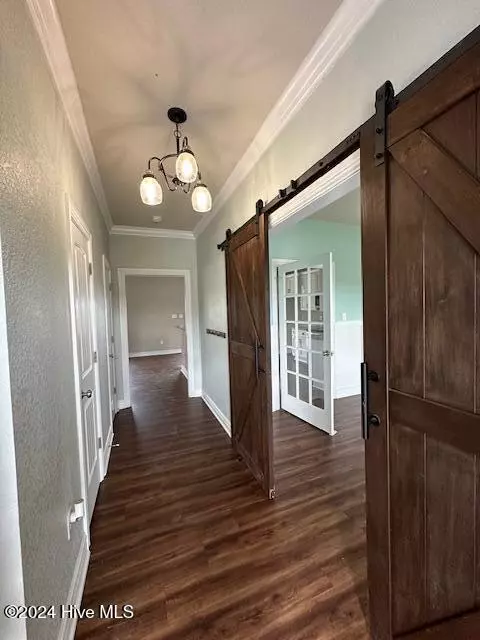128 Tulip Tree DR Camden, NC 27921
4 Beds
3 Baths
1,878 SqFt
UPDATED:
01/01/2025 02:46 PM
Key Details
Property Type Single Family Home
Sub Type Single Family Residence
Listing Status Active
Purchase Type For Sale
Square Footage 1,878 sqft
Price per Sqft $226
Subdivision Magnolia Manor
MLS Listing ID 100472294
Style Wood Frame
Bedrooms 4
Full Baths 2
Half Baths 1
HOA Fees $300
HOA Y/N Yes
Originating Board Hive MLS
Year Built 2019
Annual Tax Amount $2,611
Lot Size 1.040 Acres
Acres 1.04
Lot Dimensions 149/299/100/81/263
Property Description
Location
State NC
County Camden
Community Magnolia Manor
Zoning R
Direction 343 Towards Shiloh - Right in Magnolia Manor - House will be on right.
Location Details Mainland
Rooms
Other Rooms Shed(s)
Basement Crawl Space
Primary Bedroom Level Non Primary Living Area
Interior
Interior Features Foyer, Solid Surface, Whirlpool, 9Ft+ Ceilings, Ceiling Fan(s), Pantry, Walk-In Closet(s)
Heating Heat Pump, Fireplace(s), Electric, Propane
Fireplaces Type Gas Log
Fireplace Yes
Window Features Blinds
Exterior
Parking Features Additional Parking, Concrete, Garage Door Opener, Off Street
Garage Spaces 2.0
Roof Type Architectural Shingle
Porch Deck, Porch
Building
Story 2
Entry Level Two
Foundation Permanent
Sewer Septic On Site
Water Municipal Water
New Construction No
Schools
Elementary Schools Grandy Primary/Camden Intermediate
Middle Schools Camden Middle
High Schools Camden County High
Others
Tax ID 03.8953.03.40.3093.0000
Acceptable Financing Cash, Conventional, FHA, USDA Loan, VA Loan
Listing Terms Cash, Conventional, FHA, USDA Loan, VA Loan
Special Listing Condition None






