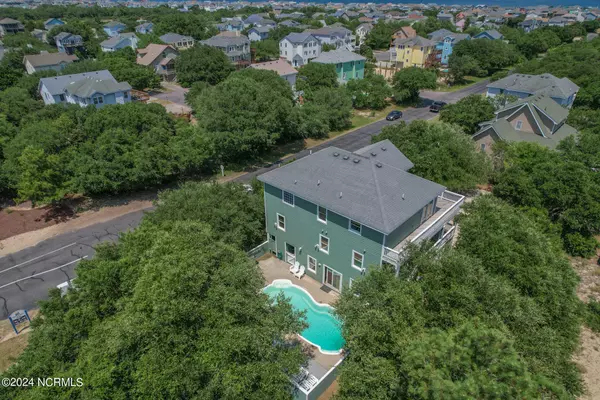767 Gulfstream CT Corolla, NC 27927
7 Beds
7 Baths
3,044 SqFt
UPDATED:
10/24/2024 06:05 PM
Key Details
Property Type Single Family Home
Sub Type Single Family Residence
Listing Status Active
Purchase Type For Sale
Square Footage 3,044 sqft
Price per Sqft $307
Subdivision Ocean Sands
MLS Listing ID 100472493
Style Wood Frame
Bedrooms 7
Full Baths 6
Half Baths 1
HOA Fees $935
HOA Y/N Yes
Originating Board North Carolina Regional MLS
Year Built 2007
Lot Size 8,712 Sqft
Acres 0.2
Lot Dimensions 130x90x65x115
Property Description
Location
State NC
County Currituck
Community Ocean Sands
Zoning Sfo: Single-Family Reside
Direction North on Hwy 12, right on Driftwood Way, right on Sunrise Ln, right on Gulfstream Ct
Location Details Island
Rooms
Other Rooms Shower, Shed(s), Storage
Basement None
Primary Bedroom Level Primary Living Area
Interior
Interior Features Intercom/Music, Kitchen Island, 9Ft+ Ceilings, Tray Ceiling(s), Vaulted Ceiling(s), Ceiling Fan(s), Furnished, Hot Tub, Pantry, Walk-in Shower, Wet Bar, Walk-In Closet(s)
Heating Fireplace(s), Electric, Heat Pump, Hot Water
Cooling Central Air
Flooring Carpet, Laminate, Tile
Fireplaces Type Gas Log
Fireplace Yes
Window Features Thermal Windows,Blinds
Appliance Freezer, Washer, Vent Hood, Stove/Oven - Electric, Refrigerator, Microwave - Built-In, Ice Maker, Dryer, Dishwasher, Cooktop - Electric, Bar Refrigerator
Laundry Hookup - Dryer, Laundry Closet, Washer Hookup
Exterior
Exterior Feature Outdoor Shower, Gas Grill
Parking Features Covered, Concrete, Paved
Carport Spaces 1
Pool In Ground
Waterfront Description None
Roof Type Composition
Accessibility None
Porch Open, Covered, Deck, Patio, Porch, Wrap Around
Building
Lot Description Cul-de-Sac Lot, Dead End, Corner Lot, Wooded
Story 3
Entry Level Three Or More
Foundation Other, Raised, Slab
Sewer Municipal Sewer
Water Municipal Water
Structure Type Outdoor Shower,Gas Grill
New Construction No
Schools
Elementary Schools Knotts Island Elementary
Middle Schools Currituck County Middle
High Schools Currituck County High
Others
Tax ID 9935-80-4200
Acceptable Financing Cash, Conventional
Listing Terms Cash, Conventional
Special Listing Condition None






