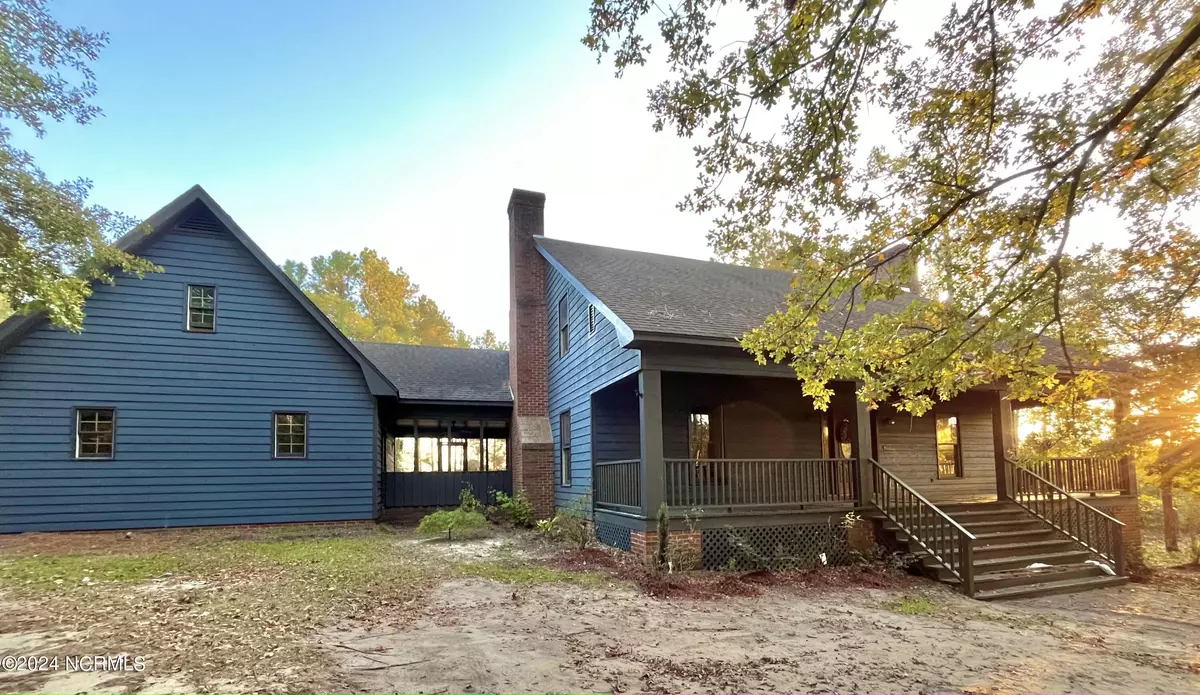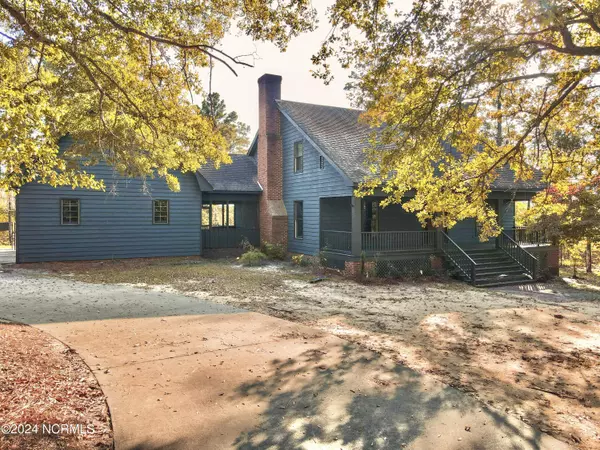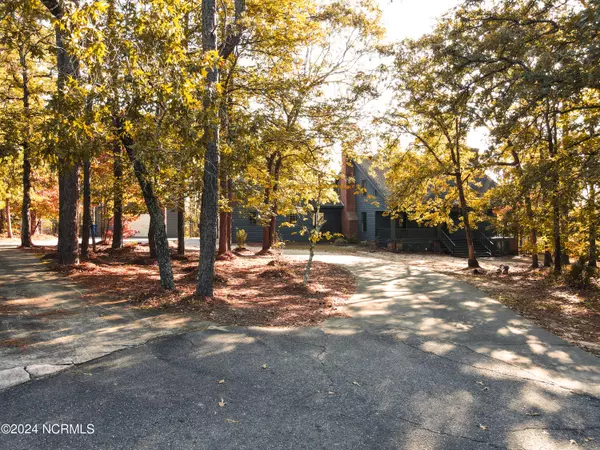12400 Gameland DR Laurinburg, NC 28352
4 Beds
4 Baths
4,211 SqFt
UPDATED:
11/14/2024 07:03 PM
Key Details
Property Type Single Family Home
Sub Type Single Family Residence
Listing Status Active
Purchase Type For Sale
Square Footage 4,211 sqft
Price per Sqft $90
Subdivision Idlewood
MLS Listing ID 100472519
Style Wood Frame
Bedrooms 4
Full Baths 3
Half Baths 1
HOA Y/N No
Originating Board North Carolina Regional MLS
Year Built 1989
Lot Dimensions Irregular
Property Description
This home is situated at the end of a cul-de-sac, drenched in shaded privacy with spectacular views of the sunrise and sunset. Full covered front porch, concrete semi-circle driveway, and so much more!
Book your viewing today!
Location
State NC
County Scotland
Community Idlewood
Zoning R15
Direction Make a left into Idlewood, drive to the curve that goes left, make the first right onto Gameland Dr and the house is straight ahead at the end of the cul-de-sac.
Location Details Mainland
Rooms
Other Rooms Storage
Basement Finished, Full, Partially Finished, Exterior Entry
Interior
Interior Features Foyer, Ceiling Fan(s), Hot Tub
Heating Heat Pump, Electric
Flooring Laminate, Wood
Appliance Stove/Oven - Electric, Refrigerator, Dishwasher
Laundry Inside
Exterior
Parking Features On Street, Concrete, Circular Driveway, On Site
Garage Spaces 2.0
Utilities Available Community Water
Roof Type Shingle,Composition
Porch Covered, Deck, Porch, Screened
Building
Lot Description Cul-de-Sac Lot
Story 3
Entry Level Two
Foundation Block
Sewer Community Sewer
New Construction No
Schools
Elementary Schools Scotland County
Middle Schools Scotland County
High Schools Scotland County
Others
Tax ID 01022706034
Acceptable Financing Cash, Conventional, FHA, USDA Loan, VA Loan
Listing Terms Cash, Conventional, FHA, USDA Loan, VA Loan
Special Listing Condition None






