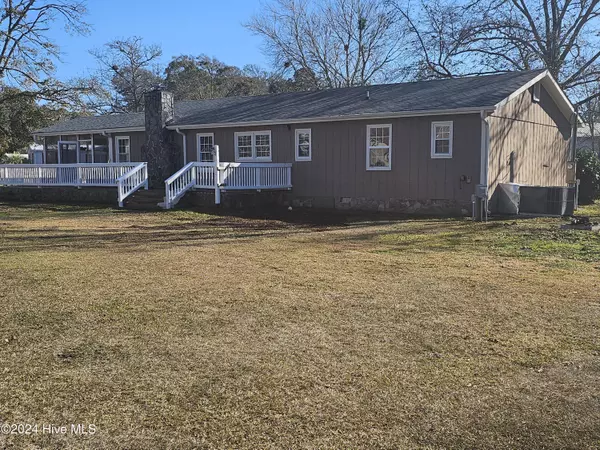3076 Lesa DR SW Supply, NC 28462
2 Beds
2 Baths
1,800 SqFt
UPDATED:
01/01/2025 12:56 AM
Key Details
Property Type Single Family Home
Sub Type Single Family Residence
Listing Status Active
Purchase Type For Sale
Square Footage 1,800 sqft
Price per Sqft $193
Subdivision Tanglewood
MLS Listing ID 100472558
Style Wood Frame
Bedrooms 2
Full Baths 2
HOA Fees $300
HOA Y/N Yes
Originating Board Hive MLS
Year Built 1984
Lot Size 0.510 Acres
Acres 0.51
Lot Dimensions 212.85x229x234
Property Description
Location
State NC
County Brunswick
Community Tanglewood
Zoning residential
Direction Seashore Road to East Tanglewood, Rt On Lesa Dr. Home On rt.
Location Details Mainland
Rooms
Other Rooms Shower, Boat House, Storage, Workshop
Basement Crawl Space, None
Primary Bedroom Level Primary Living Area
Interior
Interior Features Workshop, Ceiling Fan(s), Walk-in Shower, Eat-in Kitchen, Walk-In Closet(s)
Heating Heat Pump, Fireplace(s), Electric
Cooling Central Air
Flooring Laminate
Window Features Storm Window(s)
Laundry In Hall
Exterior
Parking Features Concrete
Garage Spaces 4.0
Pool None
Waterfront Description None
View Lake
Roof Type Shingle
Porch Covered, Deck, Porch, Screened
Building
Lot Description Corner Lot
Story 1
Entry Level One
Foundation Brick/Mortar
Sewer Septic On Site
Water Municipal Water
New Construction No
Schools
Elementary Schools Supply
Middle Schools Cedar Grove
High Schools West Brunswick
Others
Tax ID 231ia035
Acceptable Financing Cash, Conventional
Listing Terms Cash, Conventional
Special Listing Condition None






