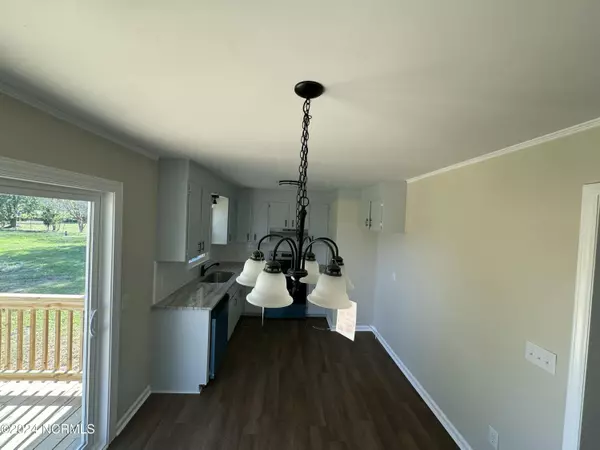110 Lane Farm RD Cove City, NC 28523
3 Beds
1 Bath
1,025 SqFt
UPDATED:
01/03/2025 02:46 PM
Key Details
Property Type Single Family Home
Sub Type Single Family Residence
Listing Status Active
Purchase Type For Sale
Square Footage 1,025 sqft
Price per Sqft $204
Subdivision Not In Subdivision
MLS Listing ID 100472646
Style Wood Frame
Bedrooms 3
Full Baths 1
HOA Y/N No
Originating Board Hive MLS
Year Built 1980
Annual Tax Amount $671
Lot Size 0.760 Acres
Acres 0.76
Lot Dimensions 100x347.8x97.1x332.31
Property Description
Step inside to discover new LVP flooring and plush carpet in the bedrooms, fresh paint that brightens every corner, modern new appliances, and an incredible new HVAC system to keep you comfortable year-round. Situated on a generous .76-acre lot, you'll be surrounded by breathtaking rural views that provide the perfect backdrop for relaxation and recreation.
Escape the hustle and bustle of city life without straying too far from convenience. Homes like this don't stay on the market long—schedule your appointment today and seize this fantastic opportunity before it slips away!
Location
State NC
County Craven
Community Not In Subdivision
Zoning Mixed
Direction HWY 55 then onto Lane Farm Road, home will be about a 10th of a mile on the right.
Location Details Mainland
Rooms
Other Rooms Shed(s)
Basement Crawl Space
Primary Bedroom Level Non Primary Living Area
Interior
Interior Features Master Downstairs
Heating Heat Pump, Electric
Cooling Central Air
Flooring LVT/LVP, Carpet
Fireplaces Type None
Fireplace No
Exterior
Parking Features On Site
Garage Spaces 1.0
Utilities Available Community Water
Roof Type Composition
Porch Deck
Building
Story 1
Entry Level One
Sewer Septic On Site
New Construction No
Schools
Elementary Schools James W. Smith
Middle Schools West Craven
High Schools West Craven
Others
Tax ID 9-026 -053
Acceptable Financing Cash, Conventional, FHA, VA Loan
Listing Terms Cash, Conventional, FHA, VA Loan
Special Listing Condition None






