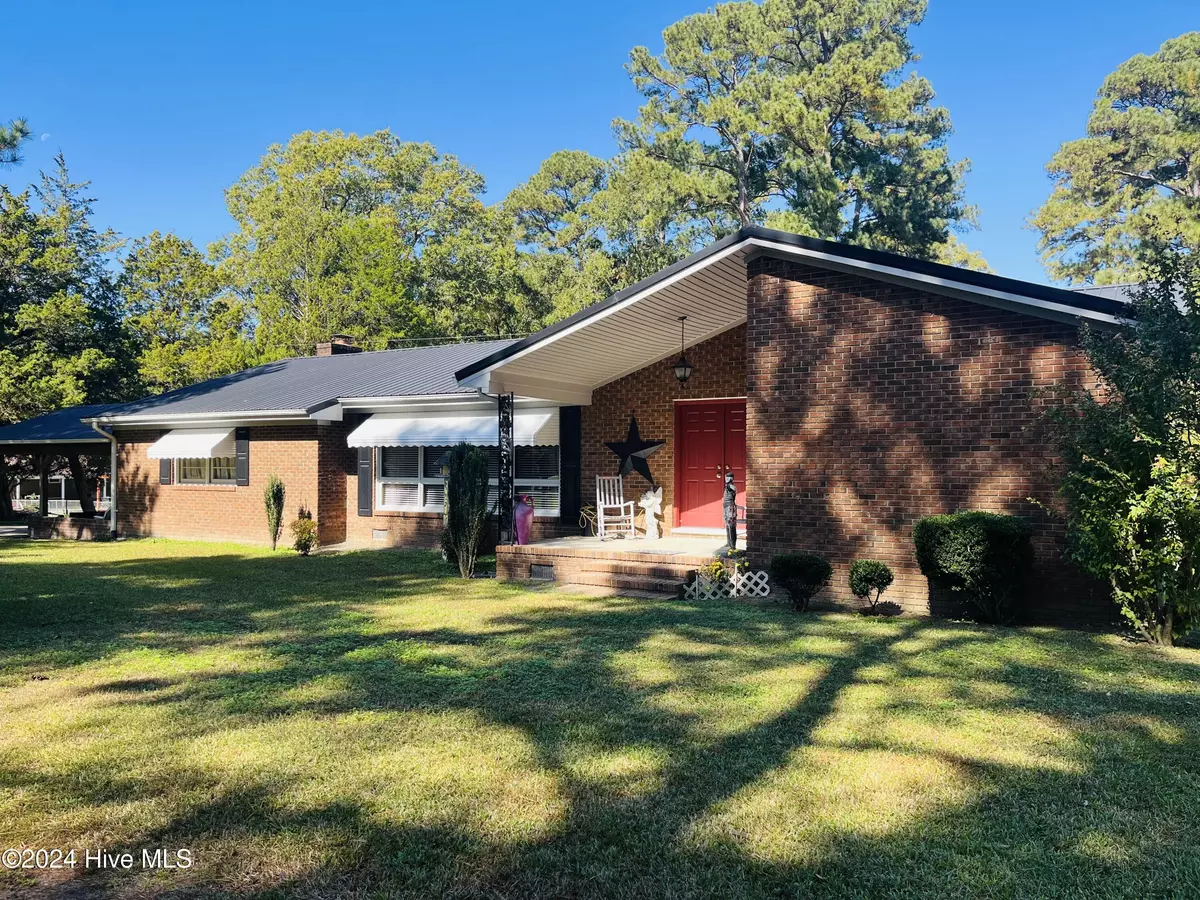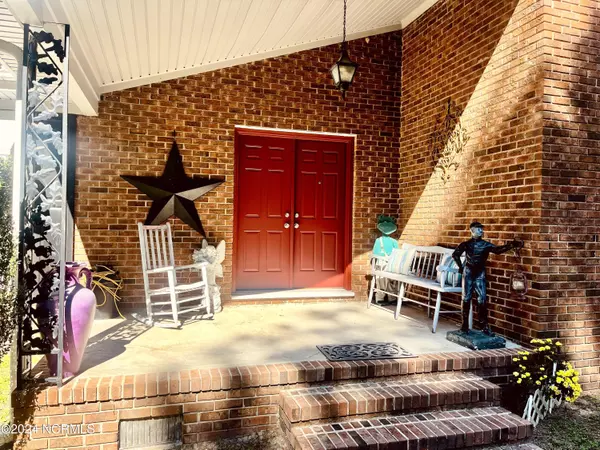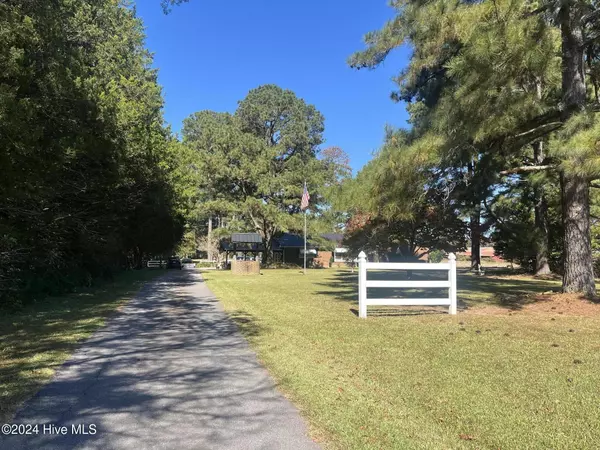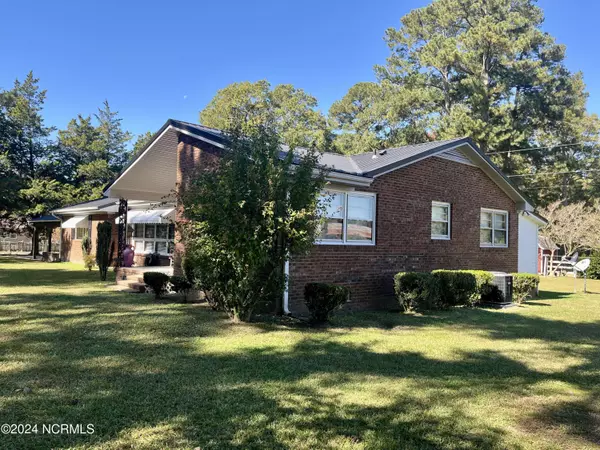11960 East 97 Hwy Rocky Mount, NC 27803
3 Beds
2 Baths
2,271 SqFt
UPDATED:
12/19/2024 05:38 PM
Key Details
Property Type Single Family Home
Sub Type Single Family Residence
Listing Status Active
Purchase Type For Sale
Square Footage 2,271 sqft
Price per Sqft $174
MLS Listing ID 100472494
Bedrooms 3
Full Baths 2
HOA Y/N No
Originating Board Hive MLS
Year Built 1980
Lot Size 3.230 Acres
Acres 3.23
Lot Dimensions 144,619 sq ft
Property Description
Location
State NC
County Nash
Community Other
Zoning R10
Direction Take 301 S Wesleyan Blvd toward Rocky Mount and Zebulon. Turn right on Dunbarton Road. Take the first right on the gravel driveway. Take the first left and follow the road to the property.
Location Details Mainland
Rooms
Other Rooms Shed(s), Storage
Basement Crawl Space
Primary Bedroom Level Primary Living Area
Interior
Interior Features Foyer, Master Downstairs, Ceiling Fan(s), Walk-in Shower
Heating Fireplace(s), Electric, Forced Air
Cooling Central Air
Flooring Carpet, Vinyl
Fireplaces Type Gas Log
Fireplace Yes
Window Features Blinds
Appliance Water Softener, Vent Hood, Stove/Oven - Electric, Refrigerator
Laundry Laundry Closet
Exterior
Parking Features Attached, Covered, Additional Parking, Off Street, Paved
Carport Spaces 2
Roof Type Composition
Porch Deck
Building
Story 1
Entry Level One
Sewer Septic On Site
Water Well
New Construction No
Schools
Elementary Schools Winstead Avenue
Middle Schools Edwards
High Schools Nash Central
Others
Tax ID 374800-17-1601
Acceptable Financing Cash, Conventional, FHA, USDA Loan, VA Loan
Listing Terms Cash, Conventional, FHA, USDA Loan, VA Loan
Special Listing Condition None






