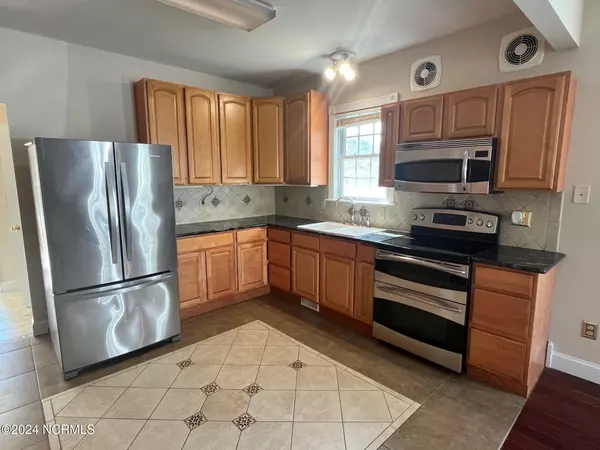511 Massachusetts AVE Elizabeth City, NC 27909
3 Beds
2 Baths
1,267 SqFt
UPDATED:
10/27/2024 10:02 PM
Key Details
Property Type Single Family Home
Sub Type Single Family Residence
Listing Status Active
Purchase Type For Sale
Square Footage 1,267 sqft
Price per Sqft $185
Subdivision Highland Park
MLS Listing ID 100473053
Style Wood Frame
Bedrooms 3
Full Baths 2
HOA Y/N No
Originating Board North Carolina Regional MLS
Year Built 1960
Annual Tax Amount $711
Lot Size 5,250 Sqft
Acres 0.12
Lot Dimensions TBD
Property Description
Location
State NC
County Pasquotank
Community Highland Park
Zoning R-8
Direction From either Herrington Road or Southern Avenue, turn onto Massachusetts Avenue and you will see the sign. This is located next to a newer two story house. Sign is in the yard. The curb cut to the right of this does go with this house so one can park to the right of the house, off the street
Location Details Mainland
Rooms
Basement None
Primary Bedroom Level Primary Living Area
Interior
Interior Features Solid Surface, Master Downstairs, Vaulted Ceiling(s), Pantry
Heating Other-See Remarks, Heat Pump, Electric
Cooling Central Air
Flooring LVT/LVP, Tile, Wood
Fireplaces Type None
Fireplace No
Appliance Refrigerator, Microwave - Built-In, Cooktop - Electric
Laundry Hookup - Dryer, Washer Hookup, Inside
Exterior
Exterior Feature None
Parking Features None, Unpaved, Off Street
Pool None
Utilities Available Water Connected, Sewer Connected
Waterfront Description None
View See Remarks
Roof Type Architectural Shingle,Composition
Accessibility None
Porch Covered, Porch
Building
Lot Description Interior Lot
Story 1
Entry Level One
Foundation Block, Permanent
Structure Type None
New Construction No
Schools
Elementary Schools J.C. Sawyer Elementary
Middle Schools River Road Middle School
High Schools Northeastern High School
Others
Tax ID 891312957308
Acceptable Financing Cash, Conventional, FHA, VA Loan
Listing Terms Cash, Conventional, FHA, VA Loan
Special Listing Condition None






