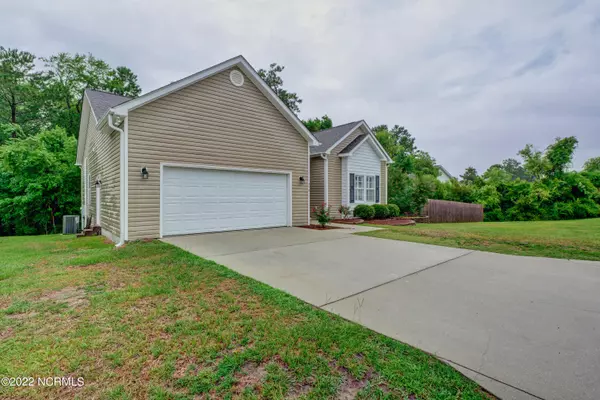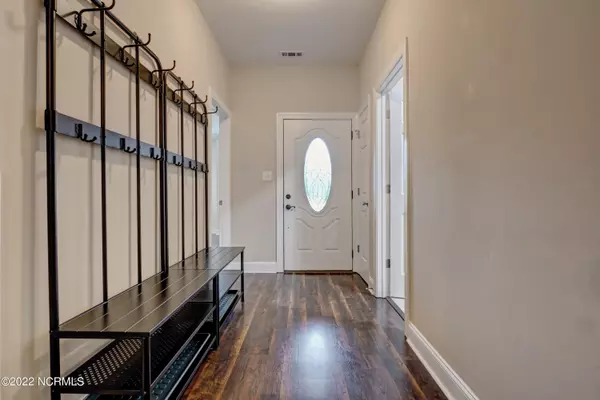398 Whirlaway BLVD Sneads Ferry, NC 28460
3 Beds
2 Baths
1,644 SqFt
UPDATED:
12/09/2024 02:12 PM
Key Details
Property Type Single Family Home
Sub Type Single Family Residence
Listing Status Active
Purchase Type For Rent
Square Footage 1,644 sqft
Subdivision Escoba Bay
MLS Listing ID 100473089
Style Wood Frame
Bedrooms 3
Full Baths 2
HOA Y/N Yes
Originating Board Hive MLS
Year Built 2005
Lot Size 0.280 Acres
Acres 0.28
Property Description
Location
State NC
County Onslow
Community Escoba Bay
Direction Take Hwy 172 in Sneads Ferry to Sneads Ferry Rd, R onto Clay Hill Rd, L onto Secretariat Dr, R onto Whirlaway Blvd, First home on the R.
Location Details Mainland
Rooms
Basement None
Primary Bedroom Level Primary Living Area
Interior
Interior Features Master Downstairs, 9Ft+ Ceilings, Vaulted Ceiling(s), Ceiling Fan(s), Pantry, Walk-In Closet(s)
Heating Electric, Heat Pump
Cooling Central Air
Flooring Carpet, Laminate, Tile
Window Features Blinds
Appliance Washer, Stove/Oven - Electric, Refrigerator, Microwave - Built-In, Ice Maker, Dryer, Disposal, Dishwasher
Laundry Inside
Exterior
Exterior Feature None
Parking Features Paved
Garage Spaces 2.0
Utilities Available Community Water
Waterfront Description None
Porch Deck, Porch
Building
Story 1
Entry Level One
Water Municipal Water
Structure Type None
Schools
Elementary Schools Dixon
Middle Schools Dixon
High Schools Dixon
Others
Tax ID 773e-205
Horse Property None






