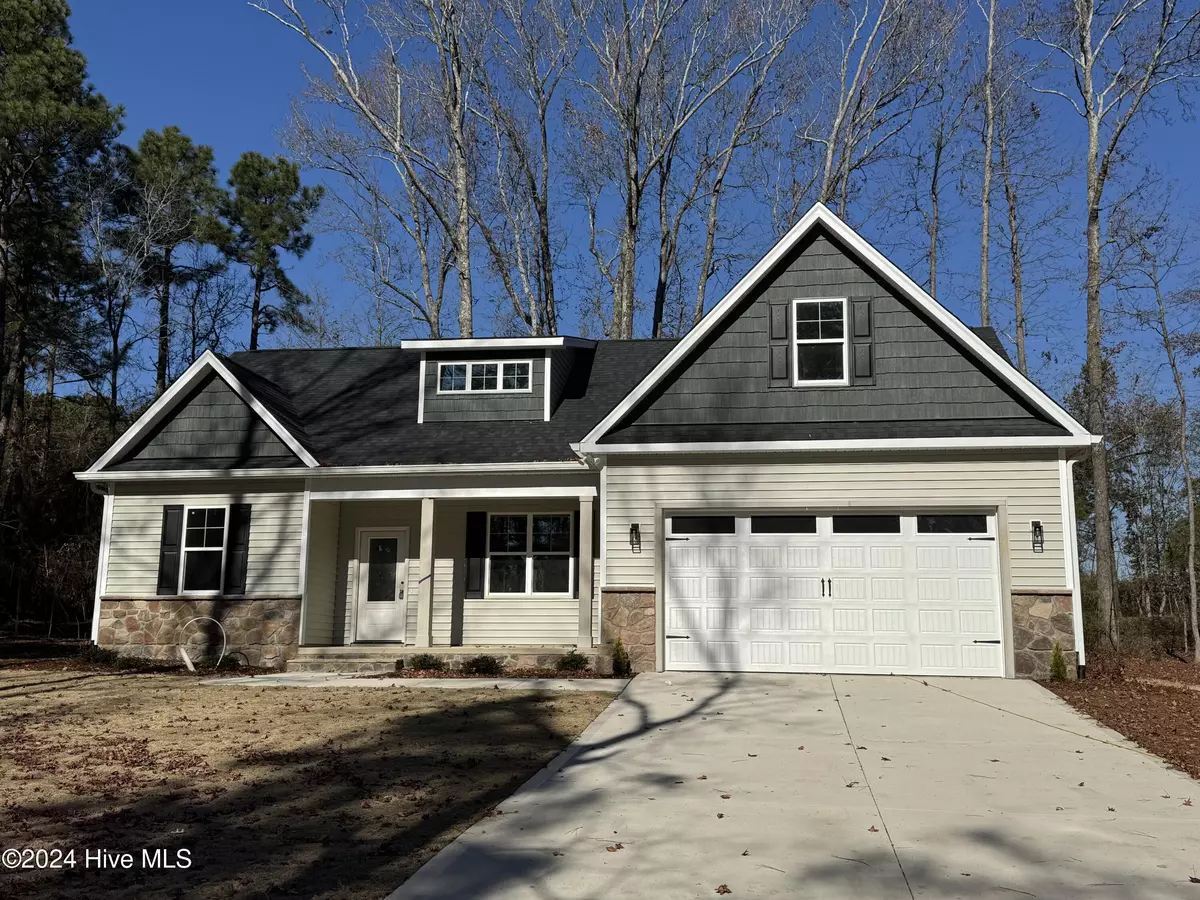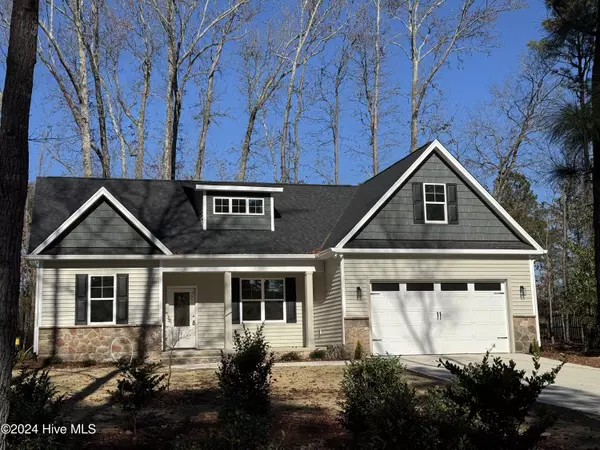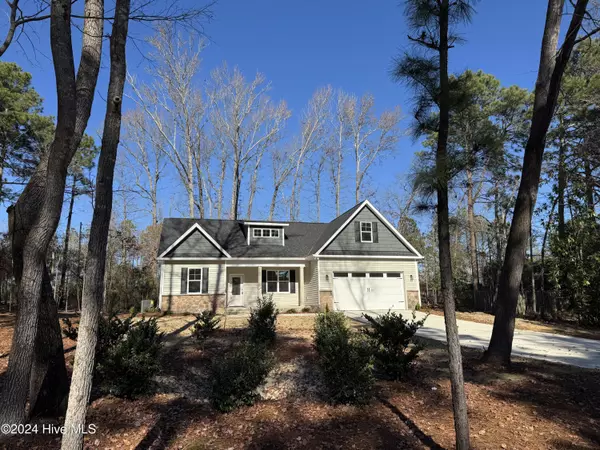103 Primrose CIR West End, NC 27376
4 Beds
3 Baths
2,281 SqFt
UPDATED:
12/16/2024 12:26 PM
Key Details
Property Type Single Family Home
Sub Type Single Family Residence
Listing Status Active Under Contract
Purchase Type For Sale
Square Footage 2,281 sqft
Price per Sqft $207
Subdivision 7 Lakes North
MLS Listing ID 100473123
Style Wood Frame
Bedrooms 4
Full Baths 3
HOA Fees $1,300
HOA Y/N Yes
Originating Board Hive MLS
Year Built 2024
Annual Tax Amount $130
Lot Size 0.559 Acres
Acres 0.56
Lot Dimensions 172x123x228x149
Property Description
Location
State NC
County Moore
Community 7 Lakes North
Zoning GC-SL
Direction From the 7 Lakes North gate house, take the first right onto Shenandoah E, make a right onto Firetree Lane and turn on Primrose Circle.
Location Details Mainland
Rooms
Primary Bedroom Level Primary Living Area
Interior
Interior Features Kitchen Island, Master Downstairs, 9Ft+ Ceilings, Ceiling Fan(s), Walk-in Shower, Walk-In Closet(s)
Heating Heat Pump, Electric
Flooring LVT/LVP, Tile
Appliance Stove/Oven - Electric, Microwave - Built-In, Dishwasher
Laundry Hookup - Dryer, Washer Hookup, Inside
Exterior
Parking Features Concrete
Garage Spaces 2.0
Roof Type Composition
Porch Deck, Porch
Building
Lot Description Interior Lot
Story 1
Entry Level One and One Half
Foundation Block, Slab
Sewer Septic On Site
New Construction Yes
Schools
Elementary Schools West End Elementary
Middle Schools West Pine Middle
High Schools Pinecrest High
Others
Tax ID 00015240
Acceptable Financing Cash, Conventional, VA Loan
Listing Terms Cash, Conventional, VA Loan
Special Listing Condition None






