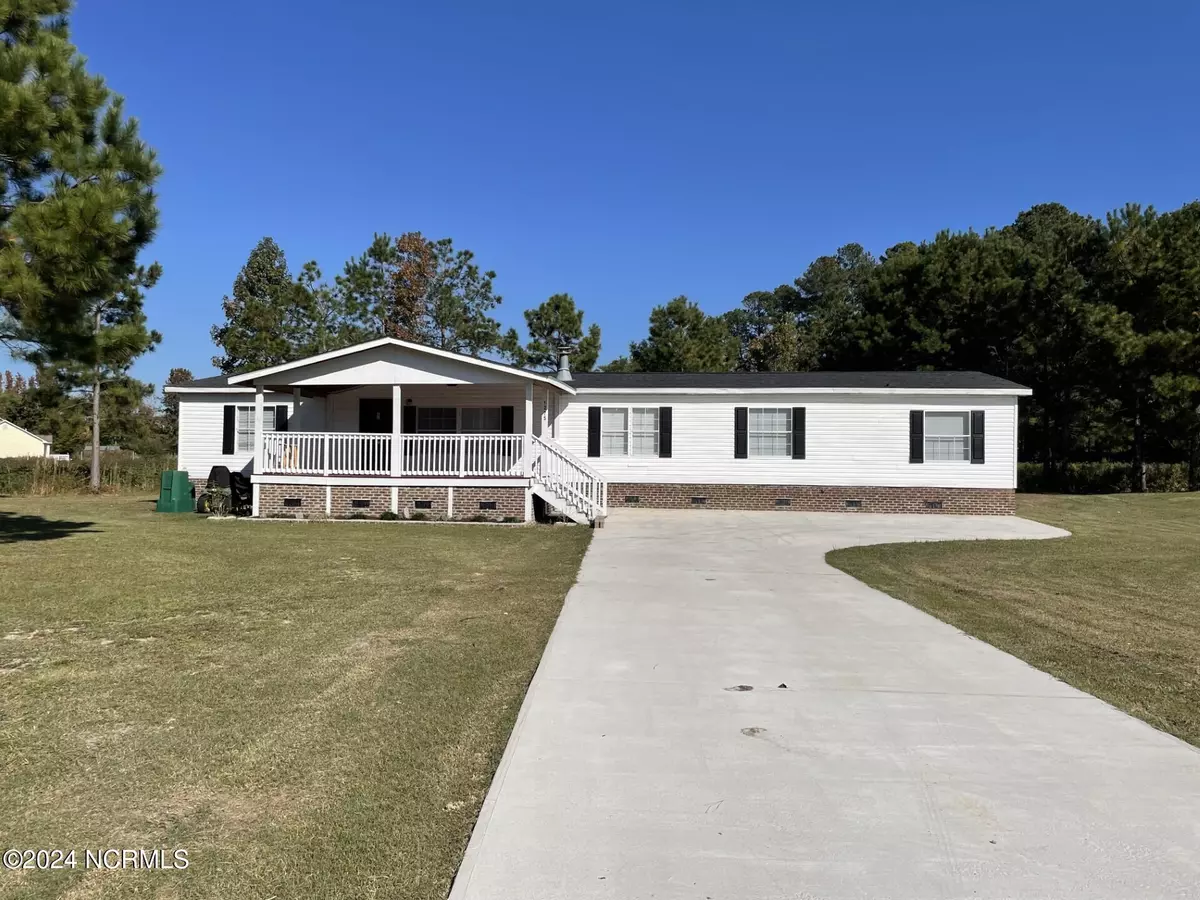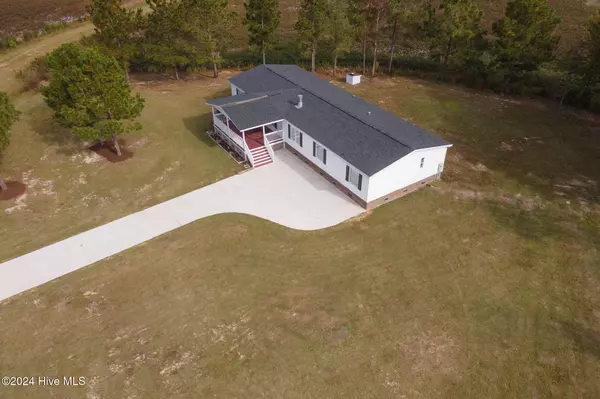1275 Taylor Estate RD Williamston, NC 27892
4 Beds
3 Baths
2,240 SqFt
UPDATED:
12/02/2024 04:05 PM
Key Details
Property Type Manufactured Home
Sub Type Manufactured Home
Listing Status Active Under Contract
Purchase Type For Sale
Square Footage 2,240 sqft
Price per Sqft $89
Subdivision Taylor Estates
MLS Listing ID 100473174
Style Wood Frame
Bedrooms 4
Full Baths 3
HOA Y/N No
Originating Board Hive MLS
Year Built 1999
Annual Tax Amount $673
Lot Size 0.900 Acres
Acres 0.9
Lot Dimensions 0.90 acres
Property Description
Location
State NC
County Martin
Community Taylor Estates
Zoning RA
Direction US-17 towards WIlliamston, left onto Bear Grass Rd approximately 5 miles, right onto Taylor Estates Rd (entrance closest to Dollar General), property is at the end of dirt road on right
Location Details Mainland
Rooms
Basement Crawl Space, None
Primary Bedroom Level Primary Living Area
Interior
Interior Features Mud Room, Master Downstairs, Walk-in Shower, Eat-in Kitchen, Walk-In Closet(s)
Heating Heat Pump, Fireplace(s), Electric, Forced Air
Cooling Central Air
Flooring LVT/LVP
Window Features Thermal Windows,Blinds
Appliance Stove/Oven - Electric, Self Cleaning Oven, Refrigerator, Dishwasher, Convection Oven
Laundry Hookup - Dryer, Washer Hookup, Inside
Exterior
Parking Features Concrete, None, On Site, Paved
Pool None
Waterfront Description None
Roof Type Architectural Shingle
Porch Covered, Porch
Building
Lot Description Level, Open Lot
Story 1
Entry Level One
Foundation Brick/Mortar
Sewer Septic On Site
Water Well
New Construction No
Schools
Elementary Schools Rodgers Elementary
Middle Schools Riverside
High Schools Martin County Hs
Others
Tax ID 0401550
Acceptable Financing Cash, Conventional, FHA, VA Loan
Listing Terms Cash, Conventional, FHA, VA Loan
Special Listing Condition None






