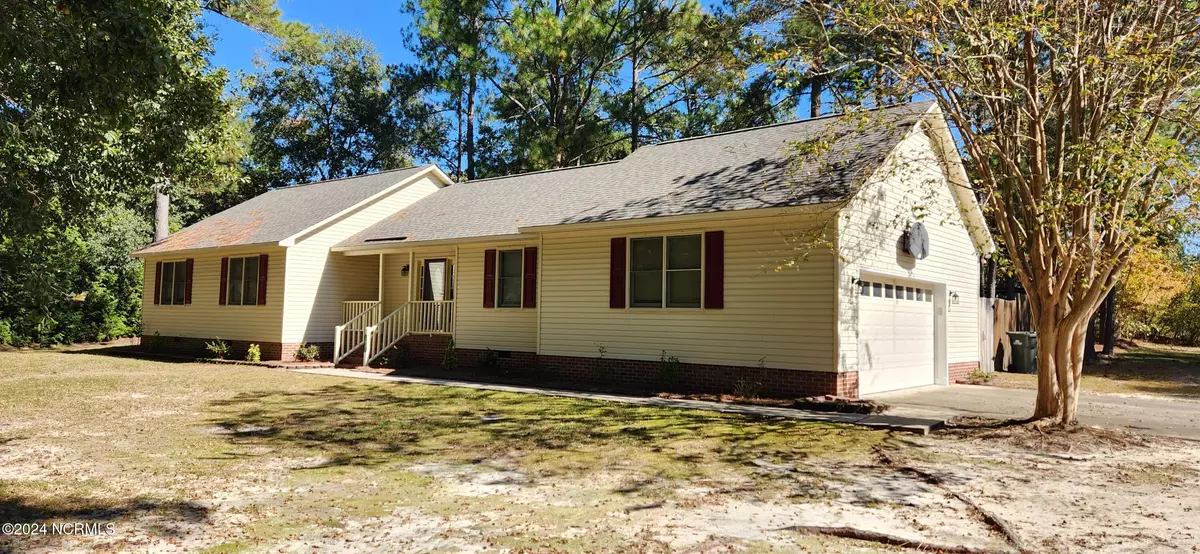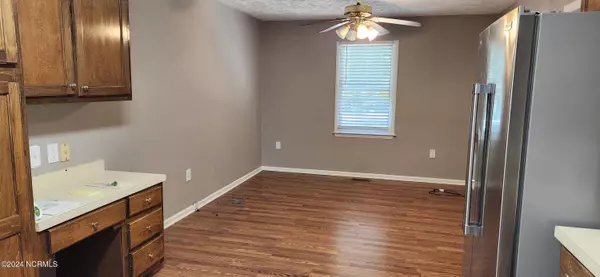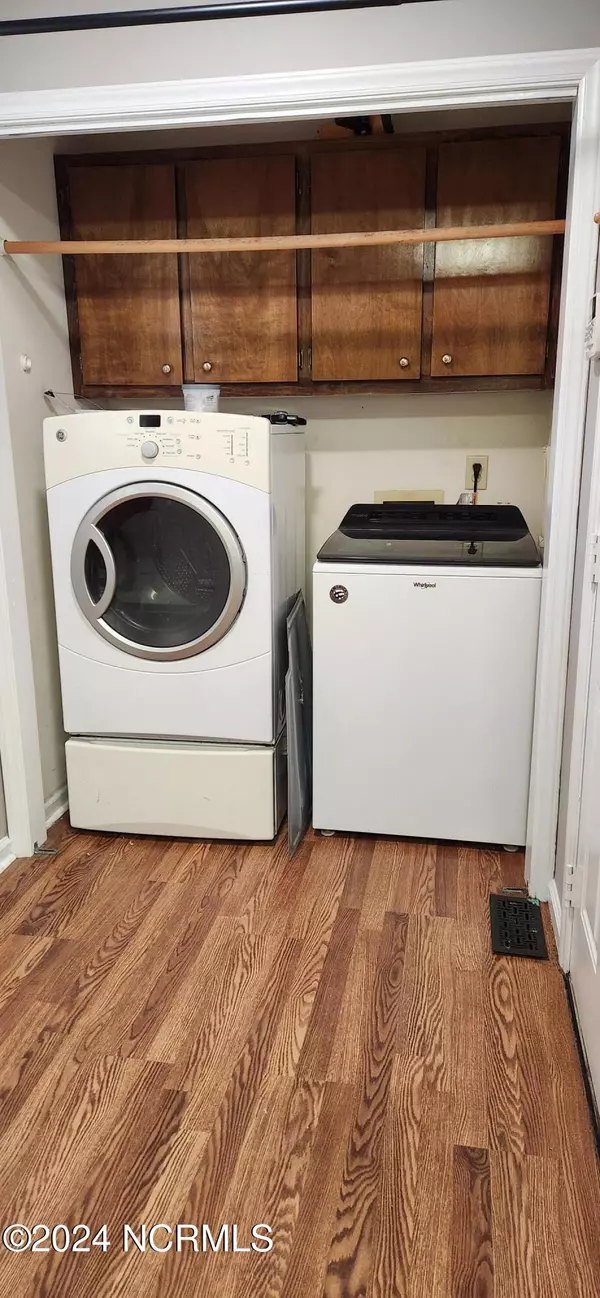12501 Appin RD Laurinburg, NC 28352
3 Beds
2 Baths
1,586 SqFt
UPDATED:
12/12/2024 07:15 PM
Key Details
Property Type Single Family Home
Sub Type Single Family Residence
Listing Status Active Under Contract
Purchase Type For Sale
Square Footage 1,586 sqft
Price per Sqft $141
Subdivision Highland Park
MLS Listing ID 100473186
Style Wood Frame
Bedrooms 3
Full Baths 2
HOA Y/N No
Originating Board Hive MLS
Year Built 1994
Annual Tax Amount $1,829
Lot Size 0.560 Acres
Acres 0.56
Lot Dimensions 115 x 146 x 151 x 150 x 48
Property Description
Location
State NC
County Scotland
Community Highland Park
Zoning R15
Direction take Blue's Farm Rd. to Appin Rd. House in on the corner of Appin Rd. and Providence Rd.
Location Details Mainland
Rooms
Other Rooms Storage
Basement Crawl Space
Primary Bedroom Level Primary Living Area
Interior
Interior Features Master Downstairs, Ceiling Fan(s), Eat-in Kitchen
Heating Heat Pump, Electric, Forced Air
Cooling Central Air
Flooring Carpet, Laminate
Fireplaces Type Gas Log
Fireplace Yes
Window Features Blinds
Appliance Refrigerator, Range, Disposal, Dishwasher
Laundry Hookup - Dryer, Laundry Closet, Washer Hookup
Exterior
Parking Features Concrete
Garage Spaces 2.0
Pool Above Ground
Roof Type Architectural Shingle
Porch Deck
Building
Lot Description Corner Lot
Story 1
Entry Level One
Sewer Municipal Sewer
Water Municipal Water
New Construction No
Schools
Elementary Schools Sycamore Lane
Middle Schools Carver
High Schools Scotland High
Others
Tax ID 010217 03042
Acceptable Financing Cash, Conventional, FHA, USDA Loan
Listing Terms Cash, Conventional, FHA, USDA Loan
Special Listing Condition None






