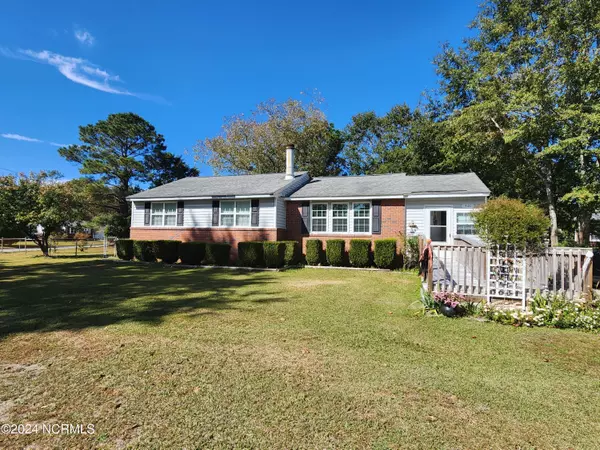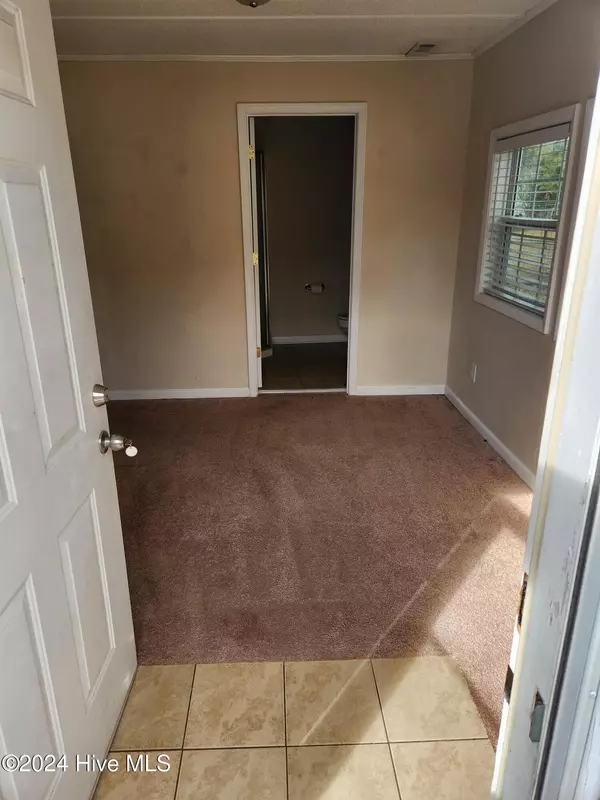501 Clyde DR Jacksonville, NC 28540
3 Beds
2 Baths
1,093 SqFt
UPDATED:
12/23/2024 10:40 PM
Key Details
Property Type Single Family Home
Sub Type Single Family Residence
Listing Status Active
Purchase Type For Sale
Square Footage 1,093 sqft
Price per Sqft $187
Subdivision Northwoods
MLS Listing ID 100473187
Style Wood Frame
Bedrooms 3
Full Baths 2
HOA Y/N No
Originating Board Hive MLS
Year Built 1960
Annual Tax Amount $1,380
Lot Size 0.339 Acres
Acres 0.34
Property Description
Location
State NC
County Onslow
Community Northwoods
Zoning RSF-7
Direction Western Blvd left on Huff Dr. Right onto Bell Fork Rd. Left onto Doris Ave. Left onto Clyde Dr. Home is down on right
Location Details Mainland
Rooms
Other Rooms Shed(s)
Basement Crawl Space
Primary Bedroom Level Primary Living Area
Interior
Interior Features Master Downstairs, Walk-in Shower
Heating Electric, Heat Pump
Cooling Central Air
Flooring Carpet, Laminate
Appliance Stove/Oven - Electric, Refrigerator, Microwave - Built-In, Dishwasher
Laundry Inside
Exterior
Parking Features Attached, Paved
Roof Type Shingle
Accessibility Accessible Entrance, Accessible Approach with Ramp
Porch None
Building
Story 1
Entry Level One
Sewer Municipal Sewer
Water Municipal Water
New Construction No
Schools
Elementary Schools Parkwood
Middle Schools Northwoods Park
High Schools Jacksonville
Others
Tax ID 406-205
Acceptable Financing Cash, Conventional, FHA, VA Loan
Listing Terms Cash, Conventional, FHA, VA Loan
Special Listing Condition None






