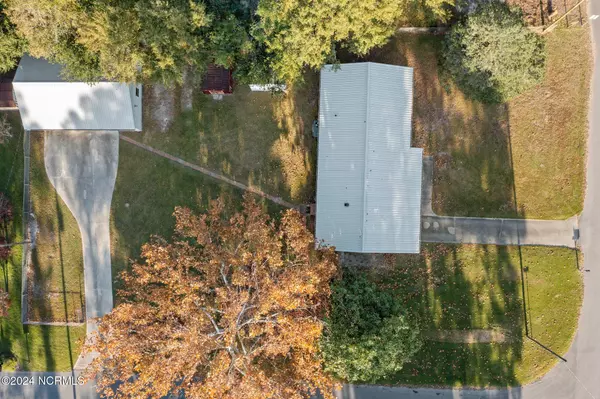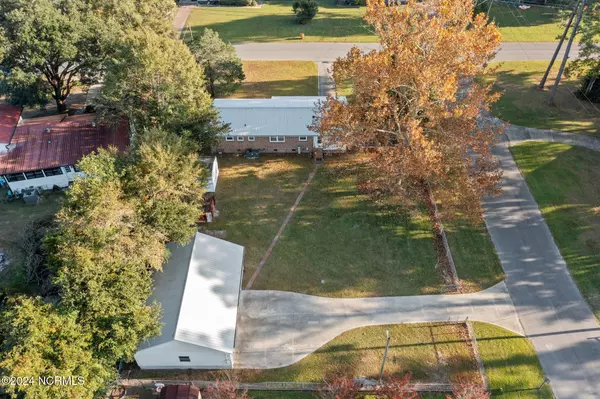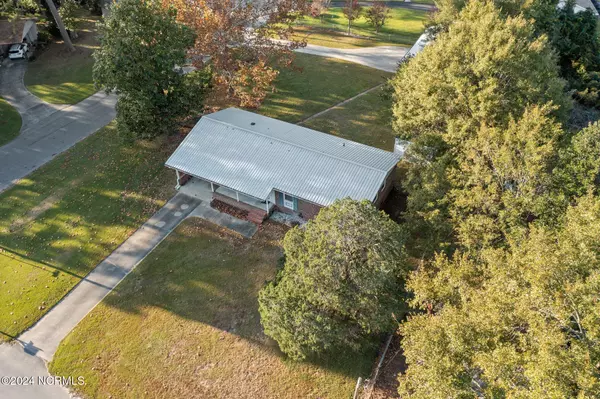3 Edith DR Jacksonville, NC 28540
3 Beds
2 Baths
1,244 SqFt
UPDATED:
12/19/2024 06:43 AM
Key Details
Property Type Single Family Home
Sub Type Single Family Residence
Listing Status Pending
Purchase Type For Sale
Square Footage 1,244 sqft
Price per Sqft $232
Subdivision Plum Point Estates
MLS Listing ID 100473213
Style Wood Frame
Bedrooms 3
Full Baths 2
HOA Y/N No
Originating Board Hive MLS
Year Built 1964
Lot Size 0.430 Acres
Acres 0.43
Lot Dimensions Rectangle
Property Description
Location
State NC
County Onslow
Community Plum Point Estates
Zoning Residential
Direction Down Old Maplehurst and turn onto Edith Dr will be second house on right.
Location Details Mainland
Rooms
Other Rooms Shed(s), Workshop
Basement Crawl Space, None
Primary Bedroom Level Primary Living Area
Interior
Interior Features Master Downstairs, Ceiling Fan(s)
Heating Electric, Heat Pump, Propane
Cooling Central Air
Flooring Carpet, Tile, Wood
Fireplaces Type Gas Log
Fireplace Yes
Window Features Storm Window(s)
Appliance Stove/Oven - Electric, Refrigerator, Microwave - Built-In, Dishwasher
Laundry Hookup - Dryer, Washer Hookup, Inside
Exterior
Parking Features Additional Parking, Concrete
Garage Spaces 2.0
Carport Spaces 1
Waterfront Description None
Roof Type Metal
Accessibility None
Porch Porch
Building
Lot Description Corner Lot
Story 1
Entry Level One
Sewer Septic On Site
New Construction No
Schools
Elementary Schools Blue Creek
Middle Schools Southwest
High Schools Southwest
Others
Tax ID 029121
Acceptable Financing Cash, Conventional, FHA, USDA Loan, VA Loan
Listing Terms Cash, Conventional, FHA, USDA Loan, VA Loan
Special Listing Condition None






