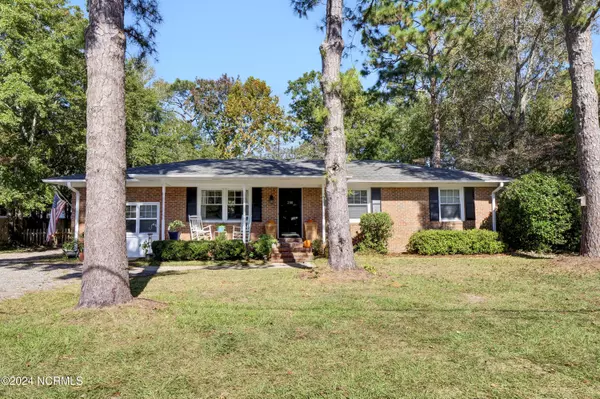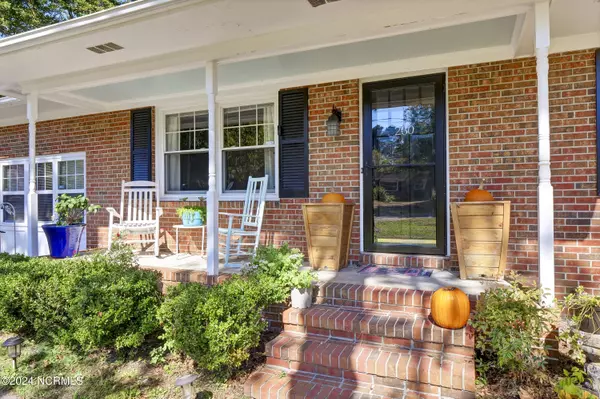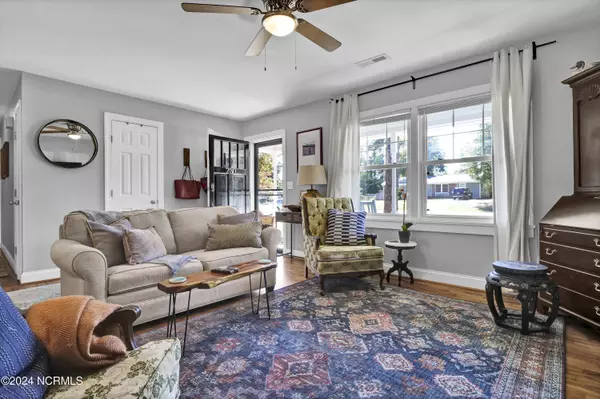230 Mohican TRL Wilmington, NC 28409
3 Beds
3 Baths
1,534 SqFt
UPDATED:
01/03/2025 08:28 PM
Key Details
Property Type Single Family Home
Sub Type Single Family Residence
Listing Status Active Under Contract
Purchase Type For Sale
Square Footage 1,534 sqft
Price per Sqft $234
Subdivision Tanglewood
MLS Listing ID 100473222
Style Wood Frame
Bedrooms 3
Full Baths 2
Half Baths 1
HOA Y/N No
Originating Board Hive MLS
Year Built 1968
Lot Size 0.450 Acres
Acres 0.45
Lot Dimensions 113 x 175 x 113 x 175
Property Description
Location
State NC
County New Hanover
Community Tanglewood
Zoning R-15
Direction From Oleander Drive, take Greenville Loop Road to the traffic light at the end. Turn Left on Pine Grove Road. Stay straight onto Masonboro Loop Road. Turn Right onto Mohican Trail. House is on Right.
Location Details Mainland
Rooms
Basement Crawl Space
Primary Bedroom Level Primary Living Area
Interior
Interior Features Kitchen Island, Master Downstairs, Ceiling Fan(s), Walk-in Shower, Eat-in Kitchen
Heating Heat Pump, Electric, Forced Air
Cooling Central Air
Flooring Concrete, Tile, Wood
Fireplaces Type None
Fireplace No
Window Features Thermal Windows
Appliance Washer, Vent Hood, Stove/Oven - Electric, Refrigerator, Dryer, Dishwasher
Exterior
Parking Features Gravel, None, Off Street, On Site
Roof Type Architectural Shingle
Porch Covered, Enclosed, Porch
Building
Story 1
Entry Level One
Sewer Municipal Sewer
Water Municipal Water
New Construction No
Schools
Elementary Schools Pine Valley
Middle Schools Myrtle Grove
High Schools Hoggard
Others
Tax ID R07116009005000
Acceptable Financing Cash, Conventional
Listing Terms Cash, Conventional
Special Listing Condition None






