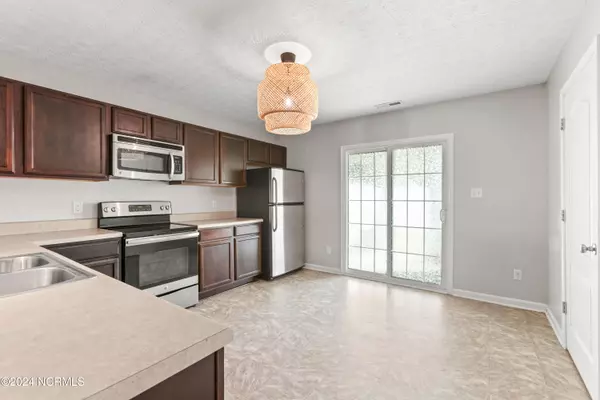223 Glen Cannon DR Jacksonville, NC 28546
2 Beds
3 Baths
1,109 SqFt
UPDATED:
12/30/2024 07:09 PM
Key Details
Property Type Townhouse
Sub Type Townhouse
Listing Status Active
Purchase Type For Sale
Square Footage 1,109 sqft
Price per Sqft $180
Subdivision Carolina Plantations
MLS Listing ID 100473302
Style Wood Frame
Bedrooms 2
Full Baths 2
Half Baths 1
HOA Fees $1,200
HOA Y/N Yes
Originating Board Hive MLS
Year Built 2011
Annual Tax Amount $843
Lot Size 1,307 Sqft
Acres 0.03
Lot Dimensions irregular
Property Description
Location
State NC
County Onslow
Community Carolina Plantations
Zoning R-10
Direction Right off of Western Blvd onto Carolina Forest Blvd. Cross Ramsey Road. Turn left onto Falls Cove and first Right onto Glen Cannon Drive. Townhome is on the right.
Location Details Mainland
Rooms
Primary Bedroom Level Non Primary Living Area
Interior
Interior Features Ceiling Fan(s), Pantry
Heating Electric, Heat Pump
Cooling Central Air
Fireplaces Type None
Fireplace No
Window Features Blinds
Laundry Inside
Exterior
Parking Features Detached
Utilities Available Community Water
Roof Type Shingle
Porch Enclosed, Patio, Screened
Building
Story 2
Entry Level Two
Foundation Slab
Sewer Community Sewer
New Construction No
Schools
Elementary Schools Carolina Forest
Middle Schools Jacksonville Commons
High Schools Northside
Others
Tax ID 338f-133
Acceptable Financing Cash, Conventional, FHA, VA Loan
Listing Terms Cash, Conventional, FHA, VA Loan
Special Listing Condition None






