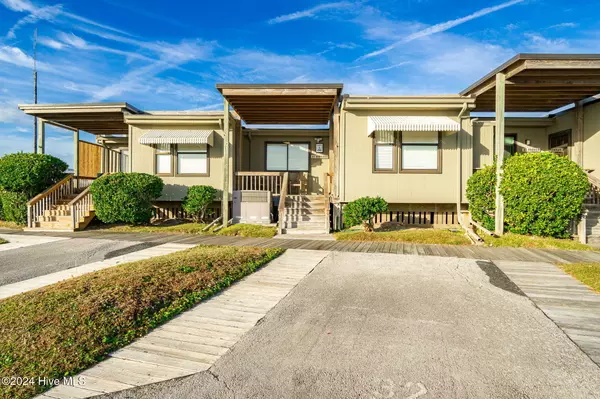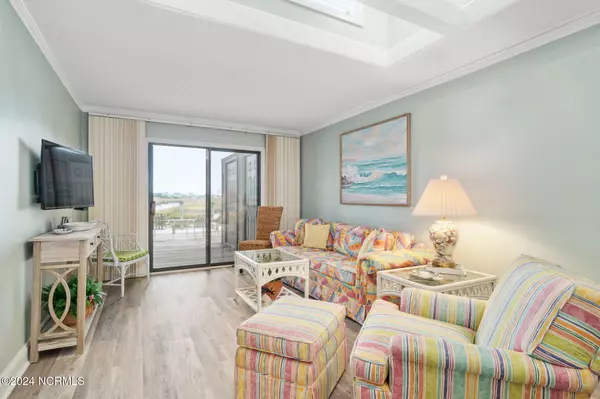1013 E Ft Macon RD #32 8 1/2 Marina Atlantic Beach, NC 28512
2 Beds
2 Baths
1,155 SqFt
UPDATED:
01/02/2025 06:26 PM
Key Details
Property Type Condo
Sub Type Condominium
Listing Status Pending
Purchase Type For Sale
Square Footage 1,155 sqft
Price per Sqft $649
Subdivision 8 1/2 Marina Vill
MLS Listing ID 100473333
Style Wood Frame
Bedrooms 2
Full Baths 2
HOA Fees $5,416
HOA Y/N Yes
Originating Board Hive MLS
Year Built 1975
Annual Tax Amount $2,395
Property Description
Location
State NC
County Carteret
Community 8 1/2 Marina Vill
Zoning MHI
Direction From Atlantic Beach Bridge, at stoplight, take a left onto E. Fort Macon Road. 8 1/2 Marina will be on the left.
Location Details Island
Rooms
Basement None
Primary Bedroom Level Primary Living Area
Interior
Interior Features Master Downstairs, Furnished, Skylights
Heating Electric, Heat Pump
Cooling Central Air
Flooring LVT/LVP, Carpet
Fireplaces Type None
Fireplace No
Window Features Blinds
Appliance Refrigerator, Microwave - Built-In, Dishwasher, Cooktop - Electric
Laundry Hookup - Dryer, Washer Hookup
Exterior
Parking Features Off Street
Waterfront Description Bulkhead,Deeded Water Access,Deeded Water Rights,Marina Front,Sound Side,Water Access Comm,Waterfront Comm
View Marina, Water
Roof Type Tar/Gravel
Porch Open, Deck, Porch
Building
Story 1
Entry Level One
Foundation Other
Sewer Community Sewer
Water Municipal Water
New Construction No
Schools
Elementary Schools Morehead City Primary
Middle Schools Morehead City
High Schools West Carteret
Others
Tax ID 638515530820032
Acceptable Financing Cash, Conventional
Listing Terms Cash, Conventional
Special Listing Condition None






