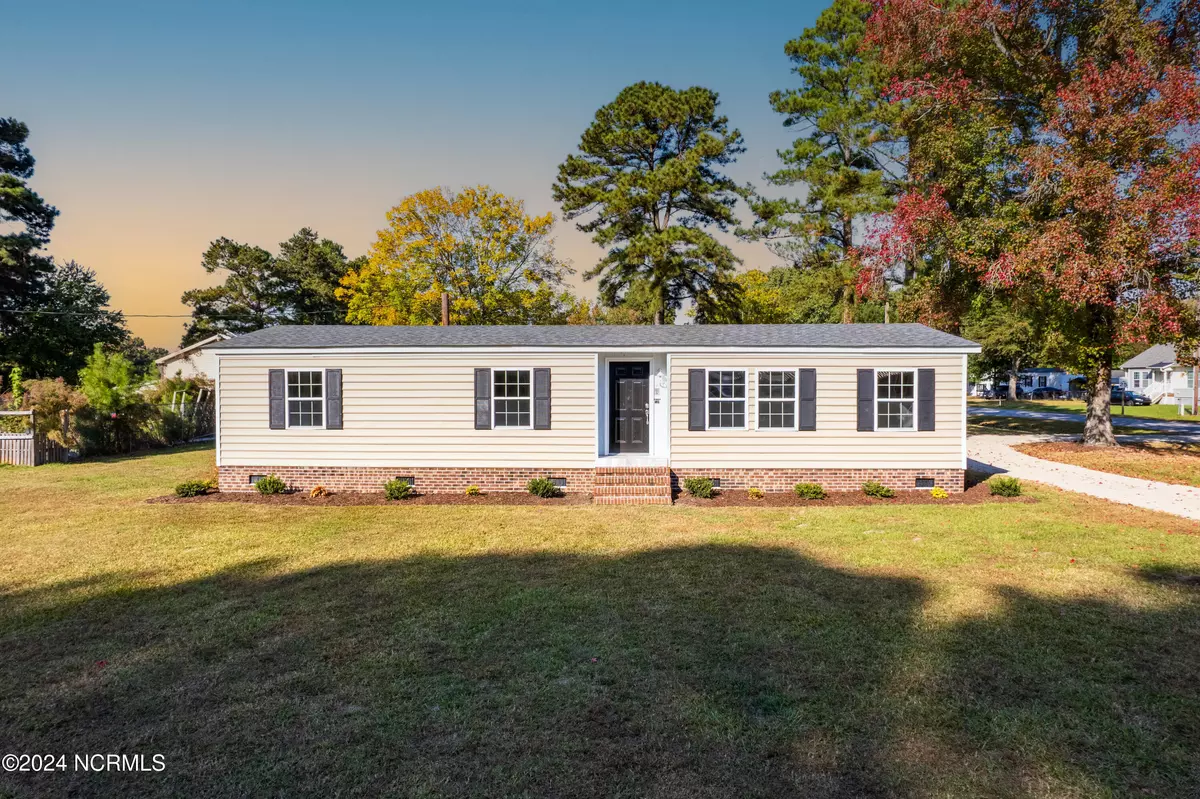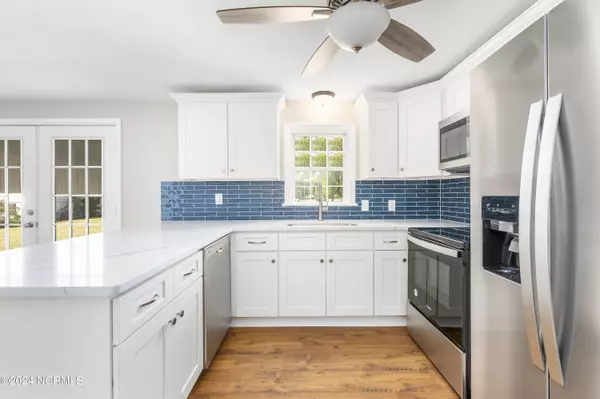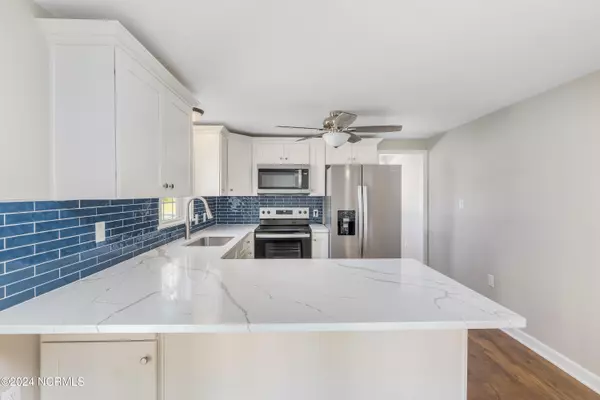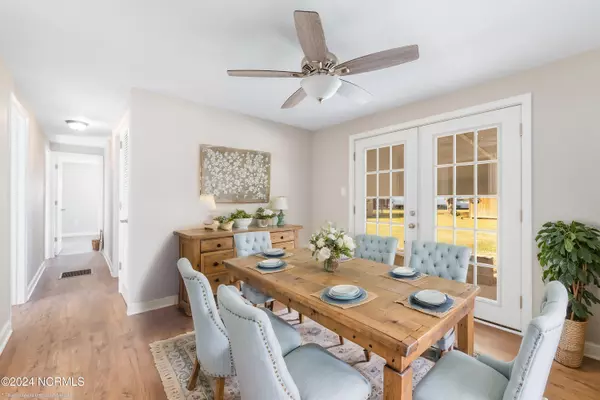1073 Florida RD Elizabeth City, NC 27909
3 Beds
2 Baths
1,248 SqFt
UPDATED:
01/06/2025 11:05 PM
Key Details
Property Type Manufactured Home
Sub Type Manufactured Home
Listing Status Active
Purchase Type For Sale
Square Footage 1,248 sqft
Price per Sqft $207
Subdivision Olivet Lakes
MLS Listing ID 100473500
Bedrooms 3
Full Baths 2
HOA Y/N No
Originating Board Hive MLS
Year Built 1976
Lot Size 0.519 Acres
Acres 0.52
Lot Dimensions not available
Property Description
When you step inside you are greeted by a large living room, leading to your updated kitchen with quartz counter tops and stainless appliances. The primary suite features a walk in closet as well as a modern bathroom with a luxurious tiled shower! With a new roof, crawl space vapor barrier, insulation, and so much more, this home is fully move in ready! Schedule a showing today before it's too late. Some images have been virtually staged.
Location
State NC
County Pasquotank
Community Olivet Lakes
Zoning County RMH-15
Direction Slight left onto Florida Rd from Peartree, home will be on the left with a sign in the front yard.
Location Details Mainland
Rooms
Other Rooms Shed(s)
Basement None
Primary Bedroom Level Primary Living Area
Interior
Interior Features Mud Room, Master Downstairs, Ceiling Fan(s), Walk-in Shower, Walk-In Closet(s)
Heating Heat Pump, Electric
Flooring LVT/LVP, Carpet
Fireplaces Type None
Fireplace No
Appliance Stove/Oven - Electric, Refrigerator, Microwave - Built-In, Dishwasher
Laundry In Hall
Exterior
Parking Features Gravel, Circular Driveway
Waterfront Description None
View River
Roof Type Composition
Porch Patio
Building
Lot Description Level
Story 1
Entry Level One
Foundation Block
Sewer Septic On Site
Water Municipal Water
New Construction No
Schools
Elementary Schools Weeksville Elementary
Middle Schools River Road Middle School
High Schools Pasquotank High School
Others
Tax ID 8921516974
Acceptable Financing Cash, Conventional, FHA, USDA Loan, VA Loan
Listing Terms Cash, Conventional, FHA, USDA Loan, VA Loan
Special Listing Condition None






